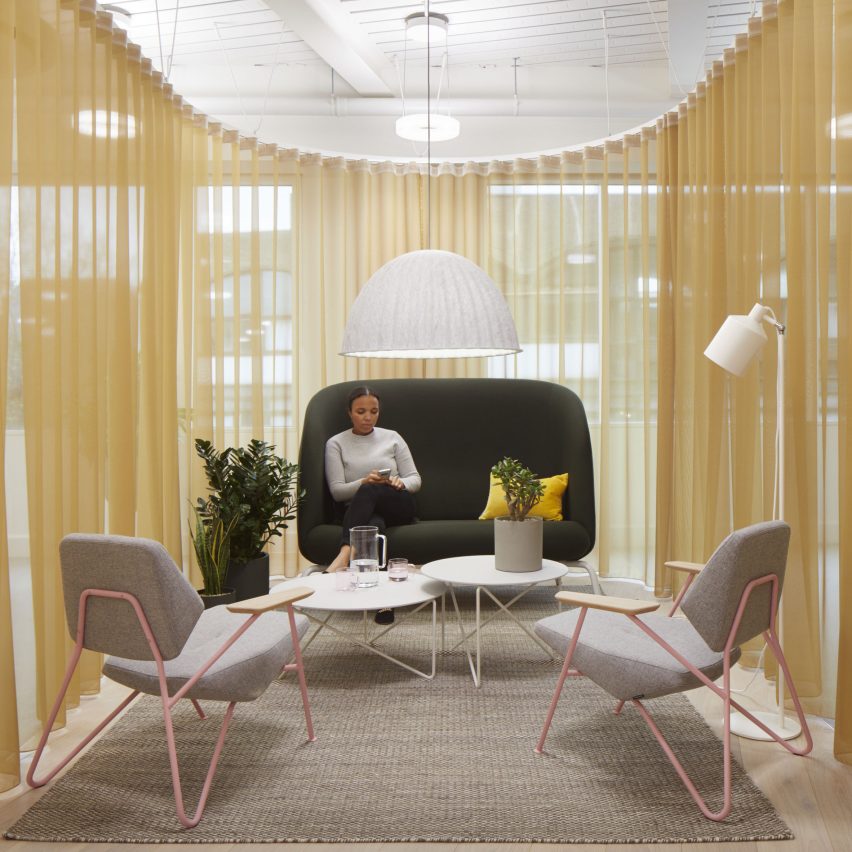
UK architecture studio Buckley Gray Yeoman has revived a 1980s office building in Central London, creating colourful spaces using painted ductwork, translucent curtains and speckled terrazzo.
The newly opened Panagram encompasses 4,830 square metres in the city’s Clerkenwell neighbourhood and offers rentable office spaces across multiple levels.
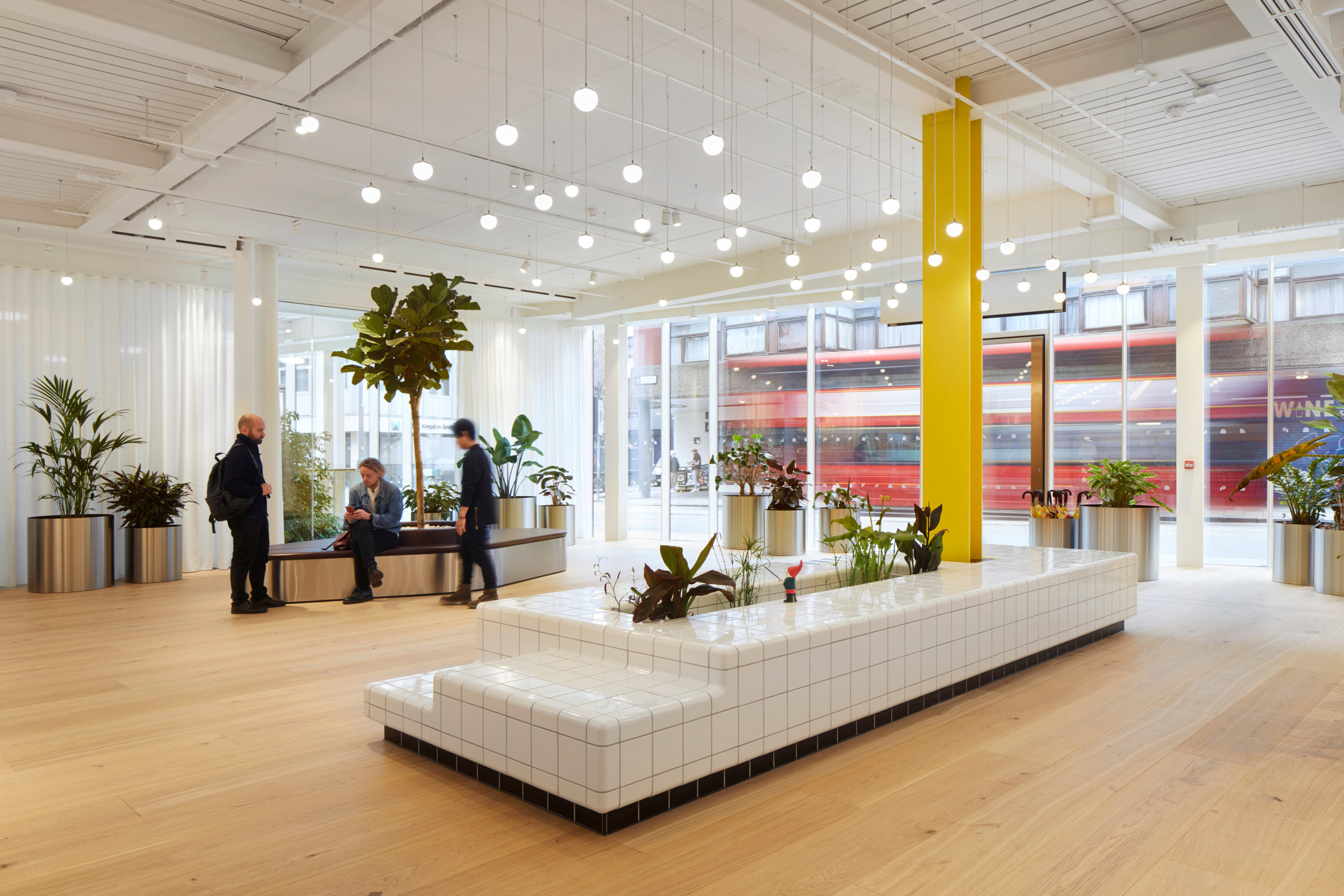
Using the original building’s pink granite cladding as a design cue, the team at Buckley Gray Yeoman devised a colourful scheme for the interior renovation to create a relaxed setting.
“A retro-pop aesthetic has replaced the corporate look and feel of the building as physical and metaphorical barriers are broken down to bring about a more convivial and lively set of workspaces,” said the architecture studio.
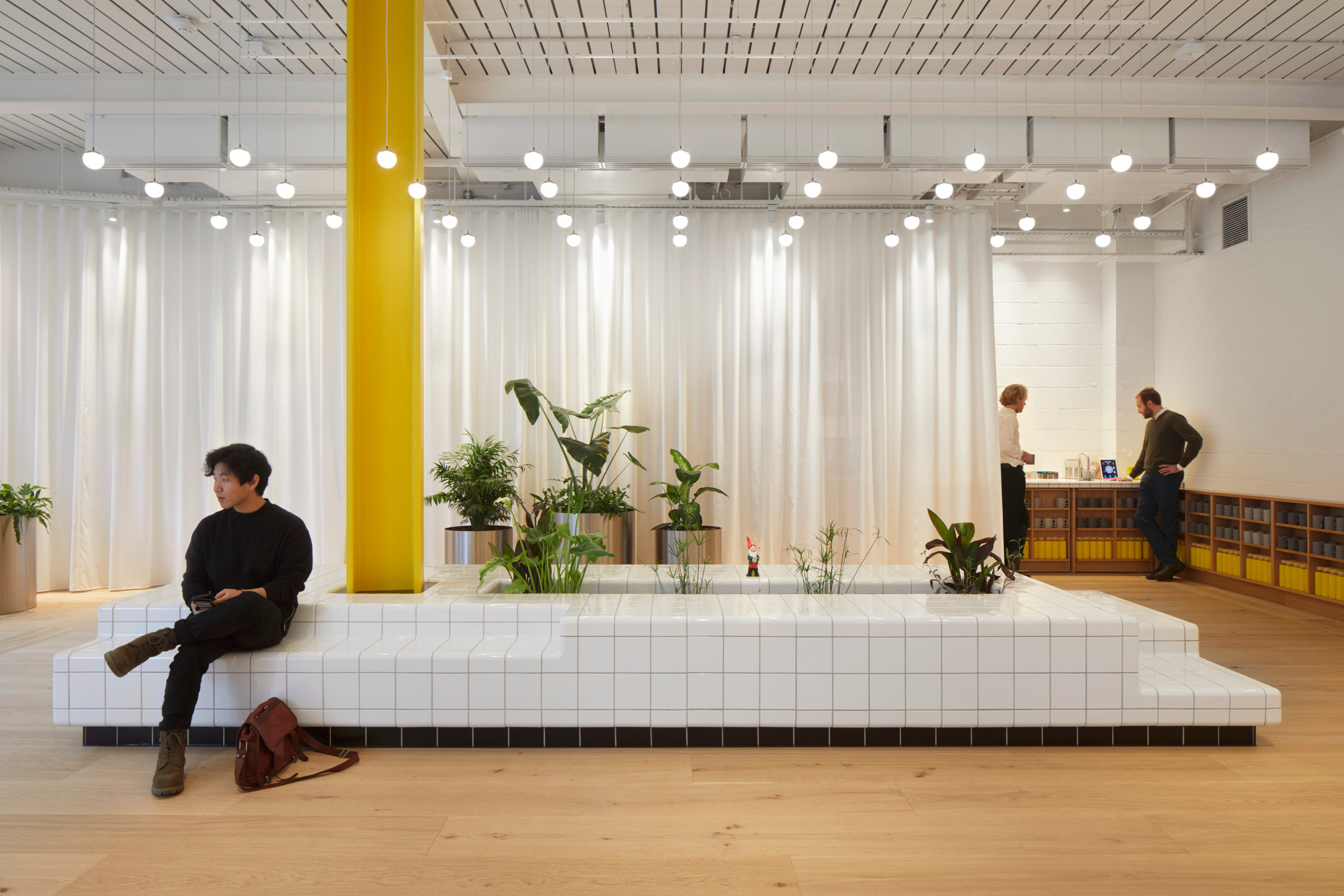
To modernise the existing architecture, glazing was added along the ground floor facing Goswell Road – a thoroughfare that is home to store locations of several prominent design brands.
Visitors enter from the street into a large open-plan foyer, furnished with custom seating elements but no traditional reception desk – hosts emerge from a behind a translucent curtain instead.
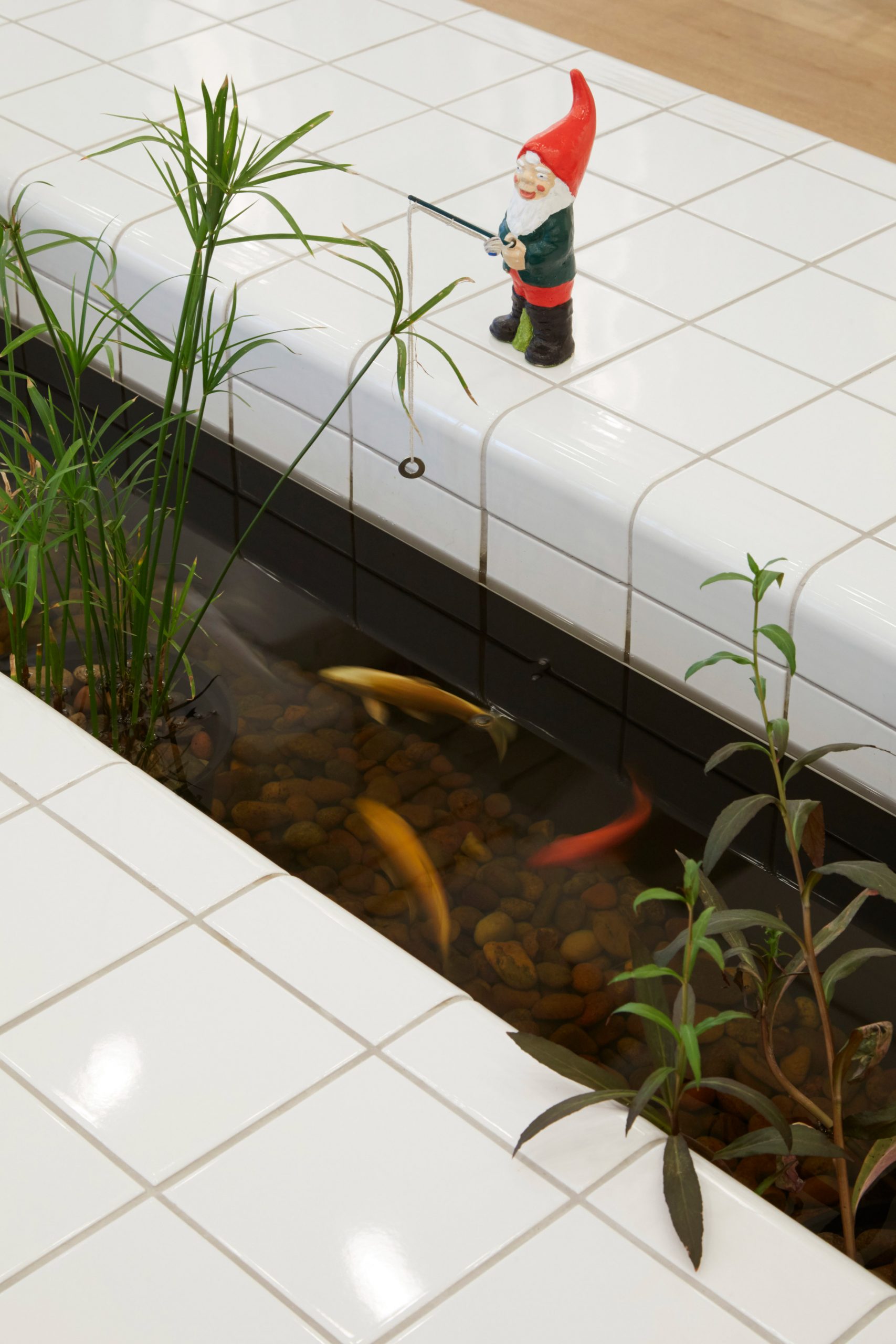
The sculptural seats include a plinth clad in white New York City subway tiles, with a koi carp pond and a bright yellow steel column at its centre. Another is wrapped in leather and surrounds a ficus tree.
“We have tried to create an almost gallery-type space upon entry; with a series of beautiful objects set amongst planting and trees,” said Oliver Bayliss, director at Buckley Gray Yeoman.
“These accents continue throughout the building and provide moments of joy that will hopefully lift the spirits of the people who pass through.”
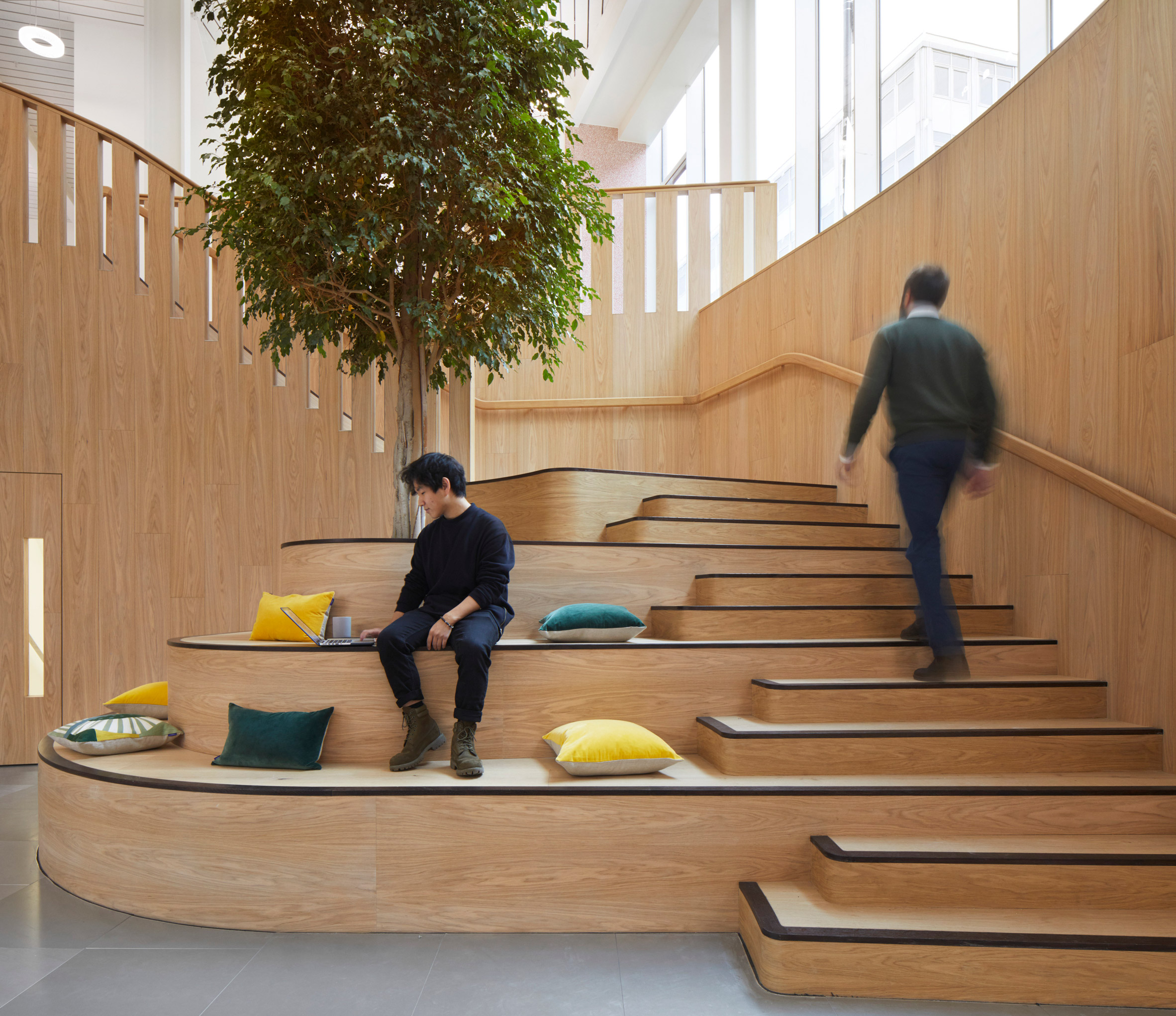
A wooden staircase that incorporates bleacher-style seating and another ficus curves down to the garden-level, combining circulation space with an informal work, meeting or auditorium area.
Lifts illuminated with coloured lighting connect the expansive rentable office spaces on the levels above, and ductwork is painted pink and blue on alternating levels.
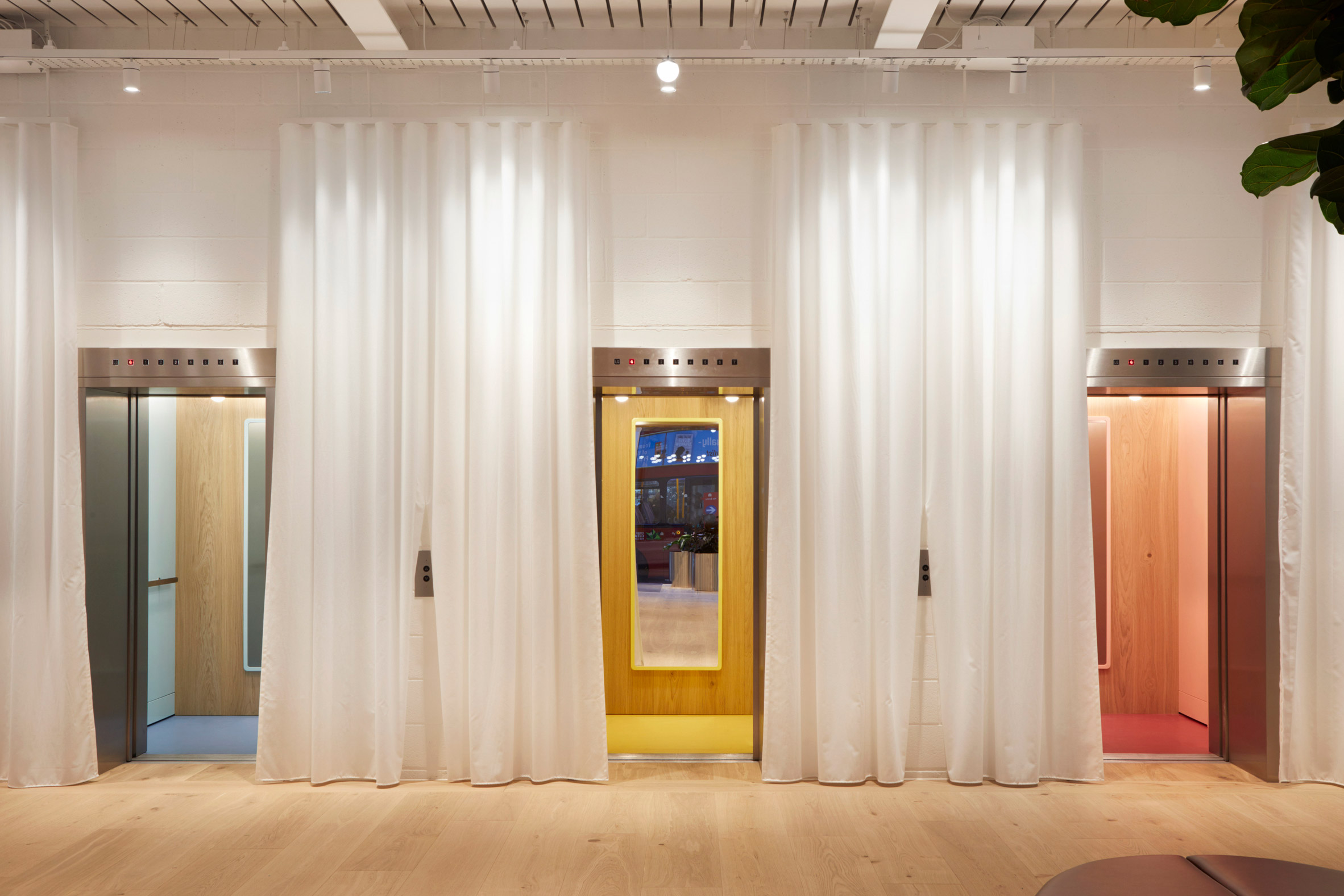
On the second floor, Buckley Gray Yeoman has designed a workspace to demonstrate the potential of Panagram’s spatial offering.
This model office combines pale timber, soft colours and translucent materials to continue the playful aesthetic seen downstairs.
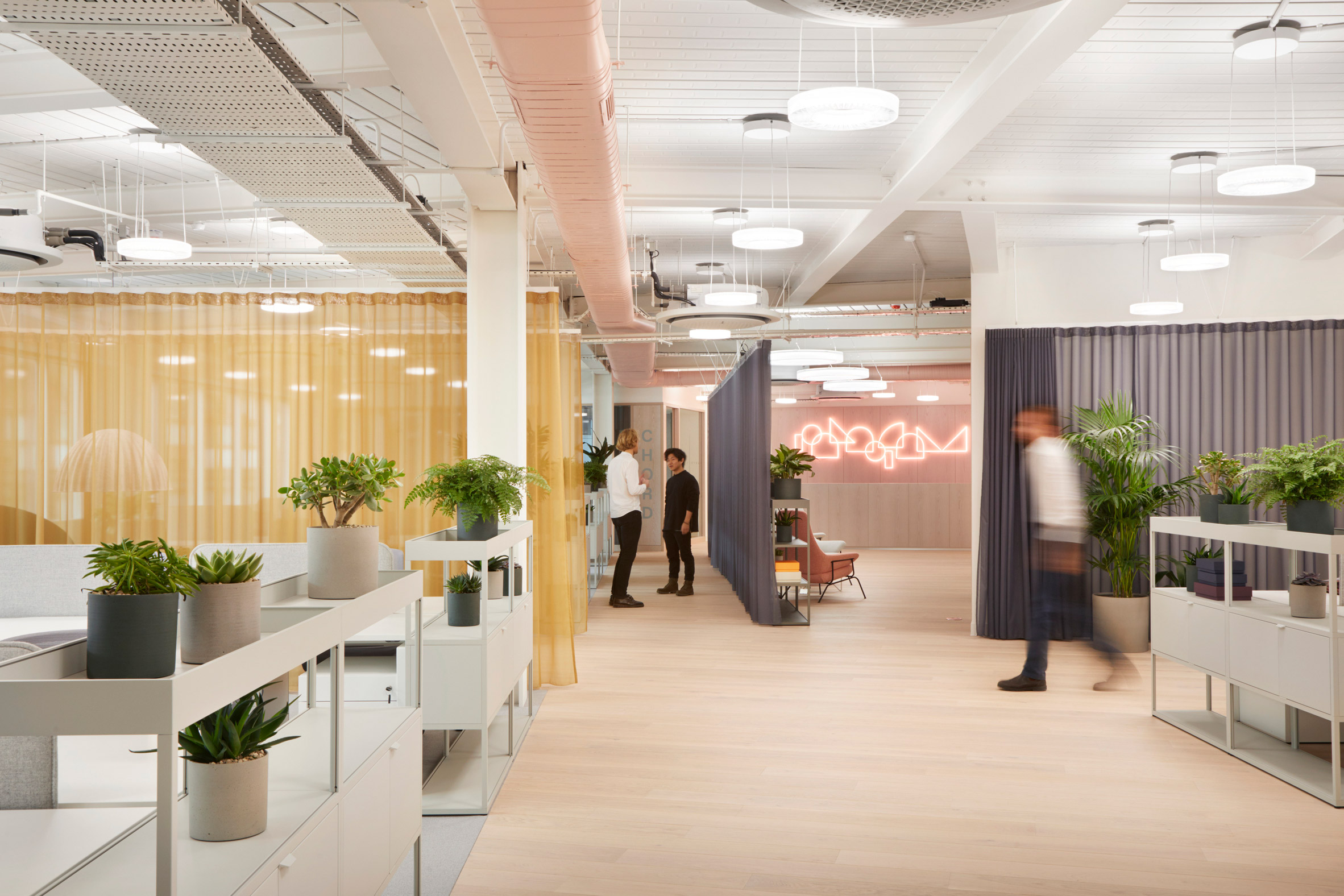
A casual meeting area is enclosed by a sheer yellow curtain and furnished with comfy chairs, while private booths are lined in grey felt.
Drapes are also used to partition the wood-lined reception area and the green-themed kitchen if needed. In the bathrooms, white subway tiles are paired with tinted speckled terrazzo.
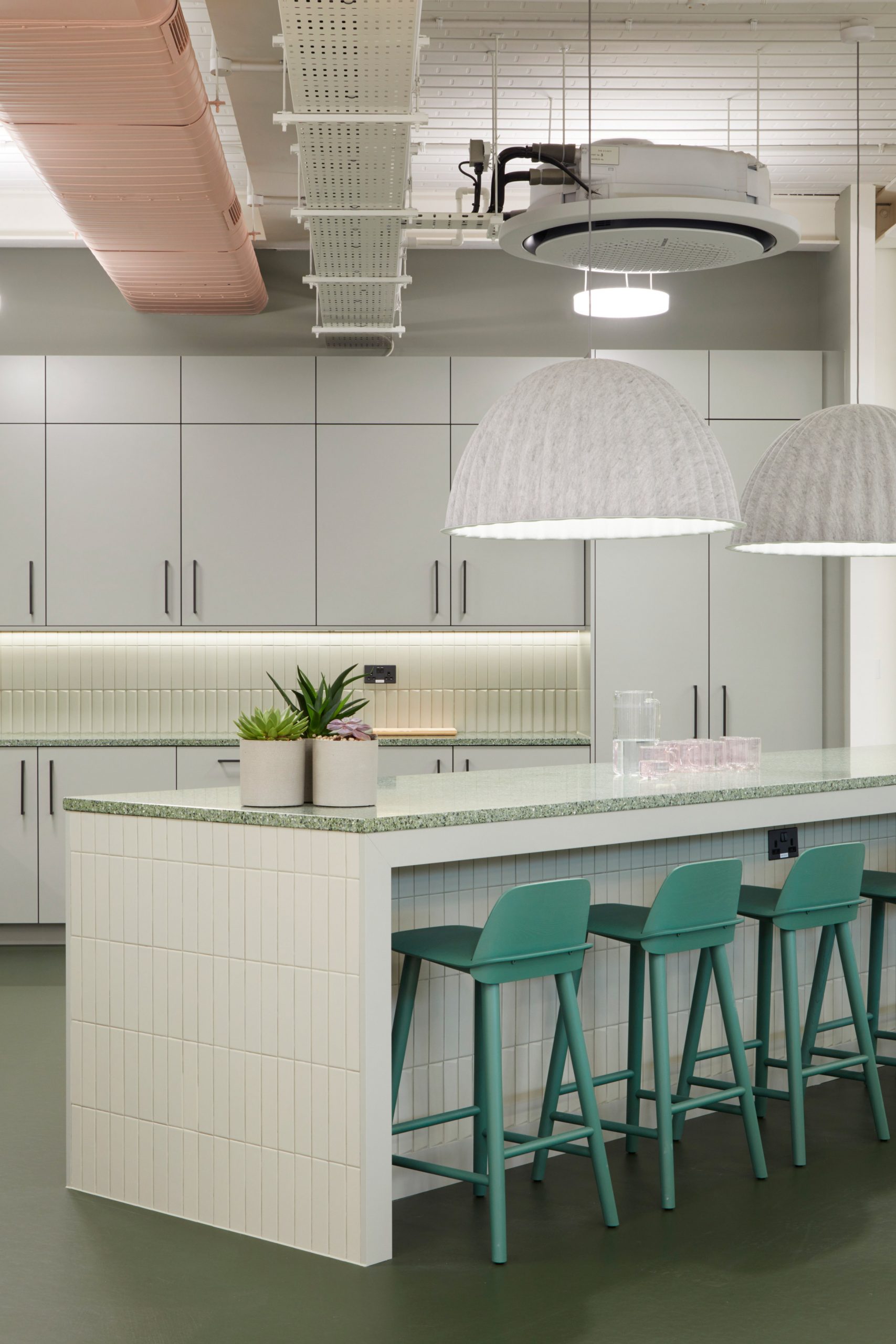
The open-plan office layout benefits from plenty of natural light, and is peppered with potted plants. More greenery can be found on terraces that offer City of London views.
“It’s easy to look at a building like this and assume you have to start again,” said Bayliss.
“We saw an opportunity to create something really different and highly sustainable. Panagram has great volume and therefore great natural light, which in turn allows the building to be extremely desirable and flexible.”
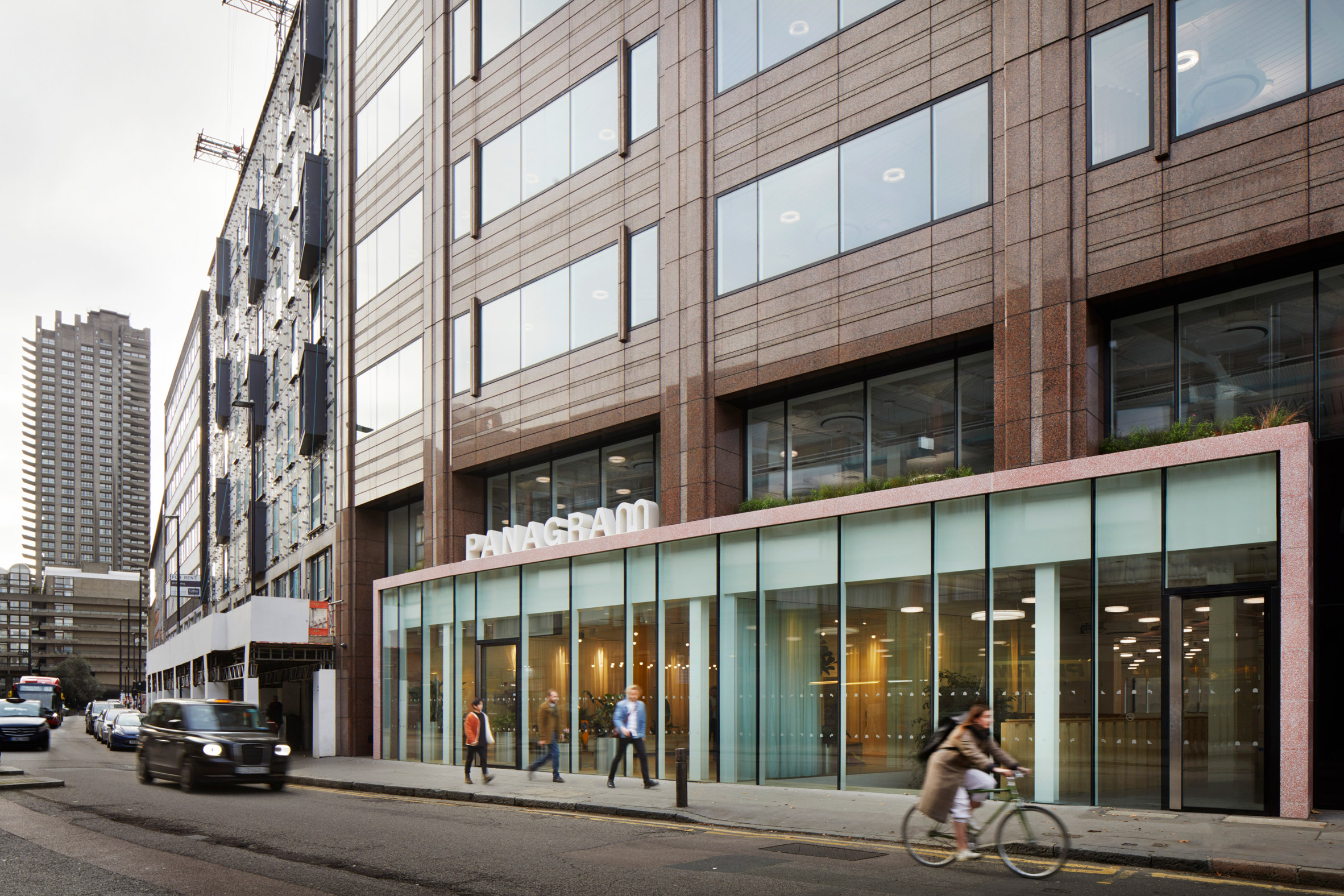
Buckley Gray Yeoman, which has offices in London and Bristol, is known for its imaginative conversion and restoration projects. The employee-owned firm has also turned a fire-damaged former market hall in Shoreditch into Corten-clad university offices, and was profiled as part of Dezeen’s Virtual Design Festival last year.
Photography is by Jack Hobhouse.
Project credits:
Client: Dorrington
Architect: Buckley Gray Yeoman
Contractor: Open Contracts
Project manager: Blackburn & Co
Structural engineers: Heyne Tillett Steel
Planning consultant: JLL
Landscape architect: Spacehub
Branding and design agency: Everything In Between
M&E consultant: Peter Deer and Associates
Quantity surveyor: Exigere
Lighting Designer: Pritchard Themis
Fire engineer: MLM
Rights of Light/Party Wall surveyor: Point2Surveyors
Building control: MLM
Building app: Smart Spaces
IT consultants: DP Systems
Agents: Colliers, Allsop, Richard Susskind & Company
Building managers: Workman
The post Buckley Gray Yeoman gives Panagram office in London a “retro-pop aesthetic” appeared first on Dezeen.