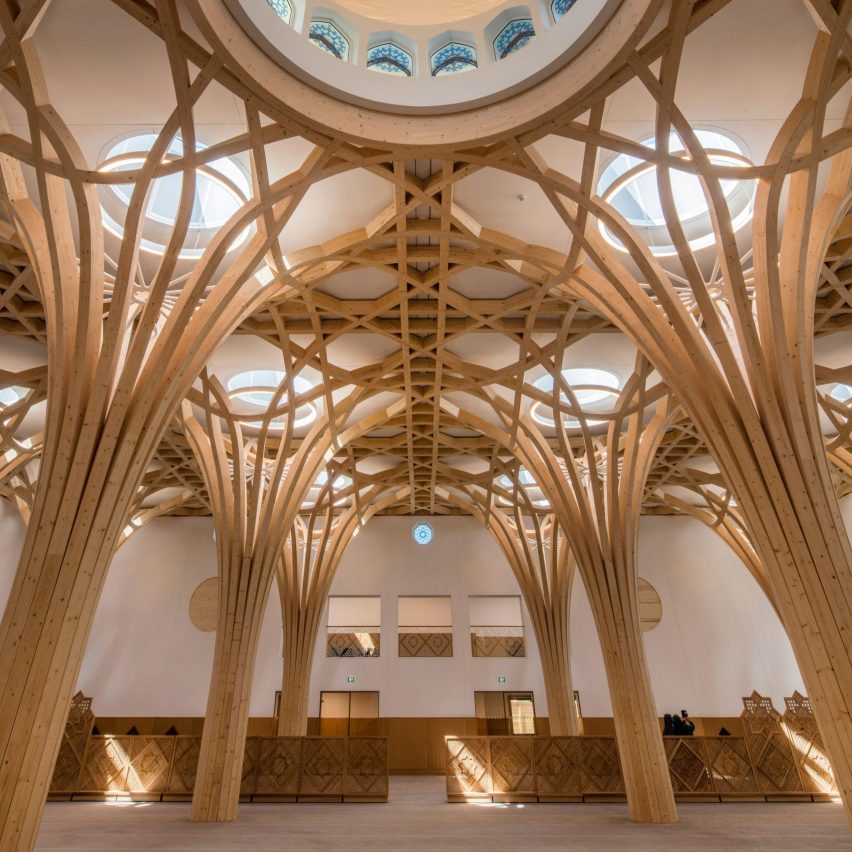
Marks Barfield Architects has designed a sustainable mosque in Cambridge that draws on local architecture while incorporating traditional Islamic design aspects, including geometric patterns that symbolise the infinite.
The studio, which won the project in an international competition commissioned by the Cambridge Mosque Trust, wanted the Cambridge Central Mosque to be respectful of its surroundings while simultaneously standing out.
“It was a question of what a British mosque should be in the 21st century; it was very much about recognising that Islam is part of British culture now and has been for hundreds of years,” said Marks Barfield Architects co-founder Julia Barfield.
“It’s really wanting to acknowledge that in a vernacular architecture kind of way,” she told Dezeen.
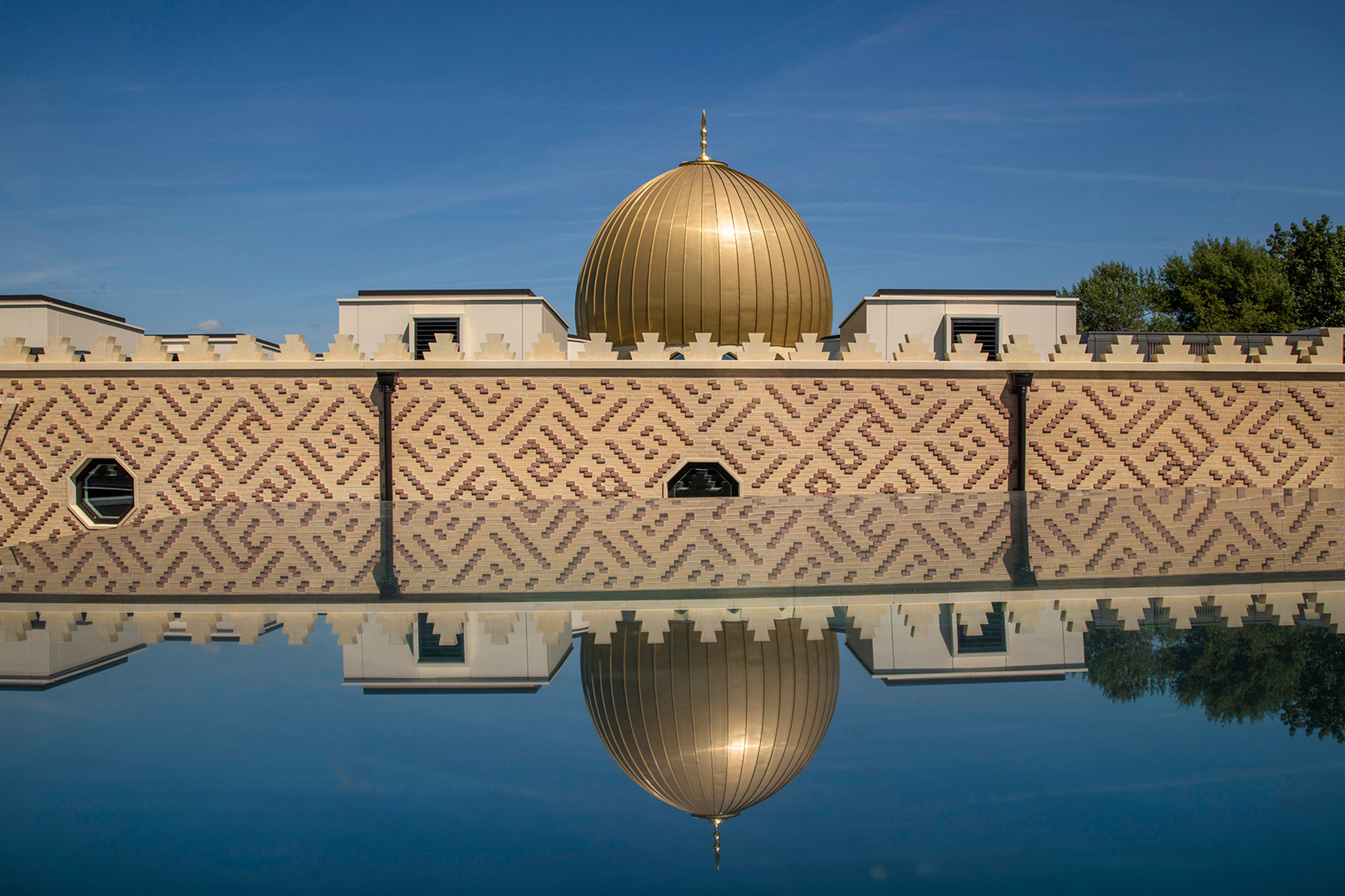
The building, which replaces an old mosque that had become too small for the congregation, was designed around the idea of a “calm oasis of contemplation” situated within a grove of trees and informed by the garden of paradise.
The studio embodied this vision in the very structure of the 2,340-square-metre mosque, using timber to create tree-like pillars that join to form an interwoven, octagonal canopy that holds up its roof.
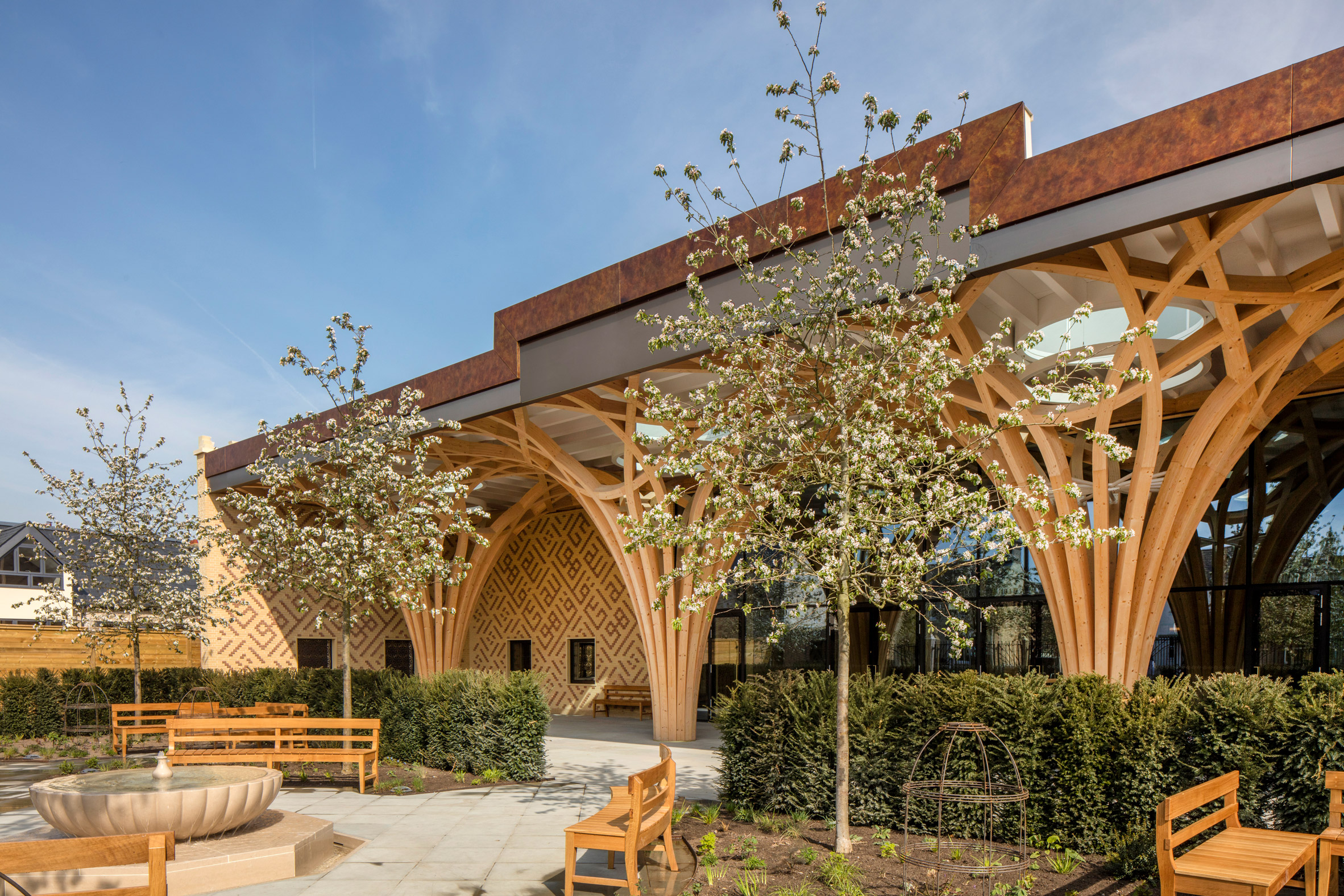
The tree-pillars can be seen throughout the building, as well as outside it giving it a clear visual identity.
“The calm oasis was very much a starting point,” Barfield, who designed the project with her late husband and studio co-founder David Marks, explained.
“The fact that a mosque is a place of tranquility and calm reflection and the most natural area to do that is in nature, in a garden of trees.”
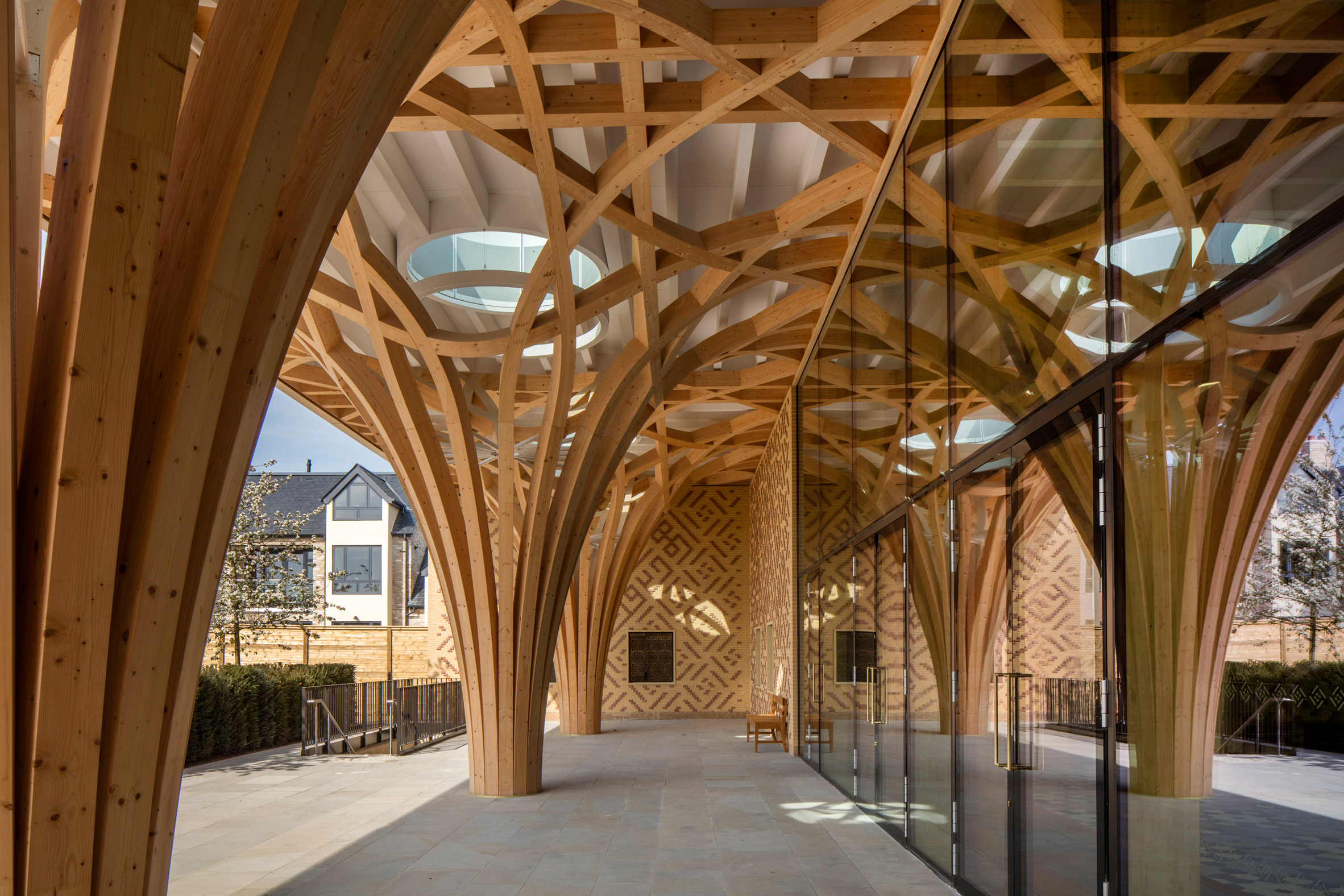
Surrounding the tree-like pillars are structural timber walls made from cross-laminated timber (CLT) clad in masonry tiles. These have been topped with a castellated parapet to symbolise the meeting of heaven and earth, around the domed roof.
Domes are significant in Islamic culture and symbolise heaven and earth, making them a common addition to sacral architecture.
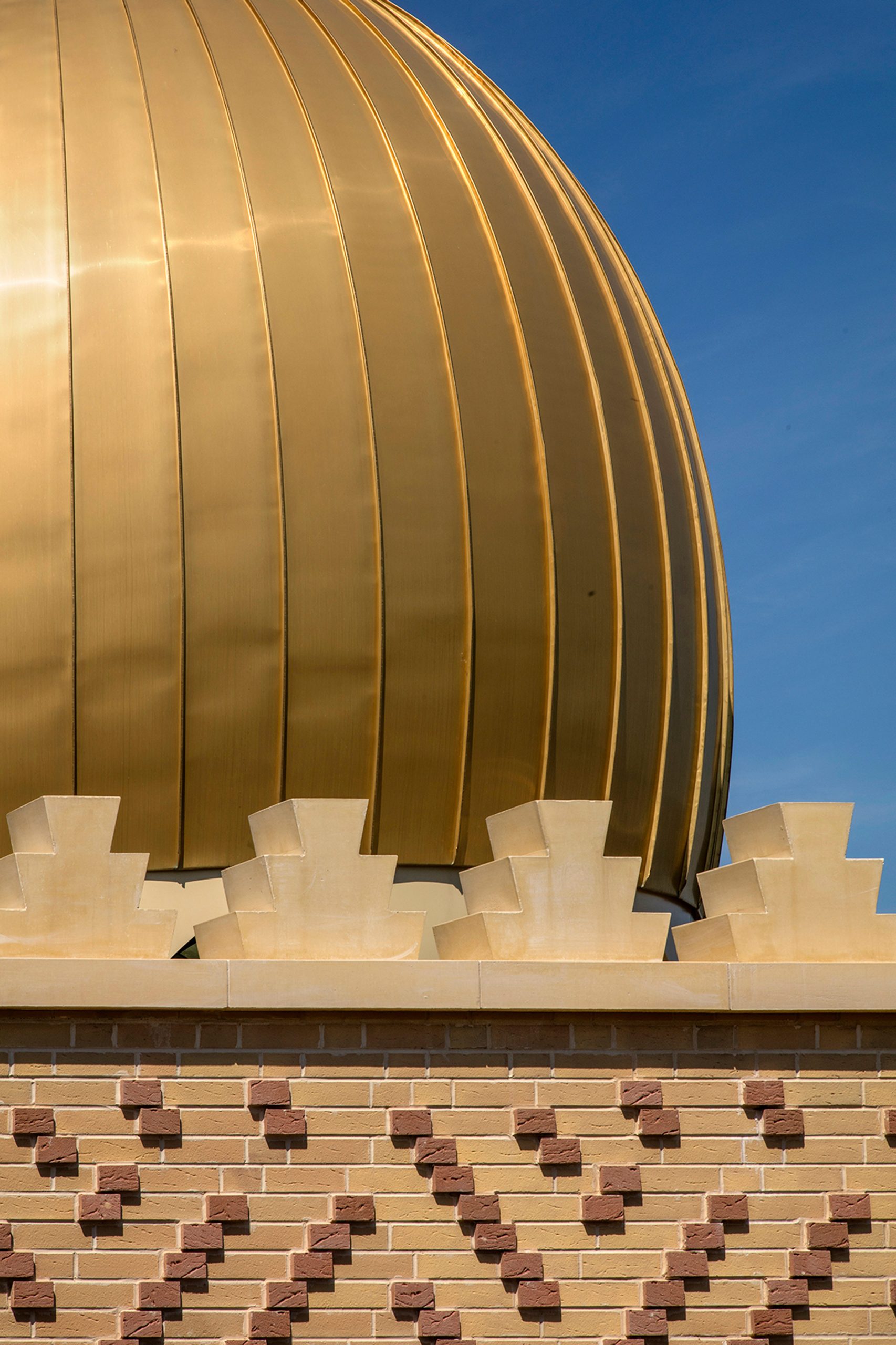
The exterior of the building was informed by the location itself, with Marks Barfield Architects looking to the yellow gault bricks that are common in Cambridge for inspiration.
As the facade bricks aren’t structural, the studio was free to create an imaginative design that also references traditional Islamic design.
“They’re not full bricks, they’re almost like tiles,” Barfield said. “Because all of the structure is timber, the bricks are just the envelope and we had a bit of fun with expressing the fact that they’re not structural by putting patterns in the brick.”
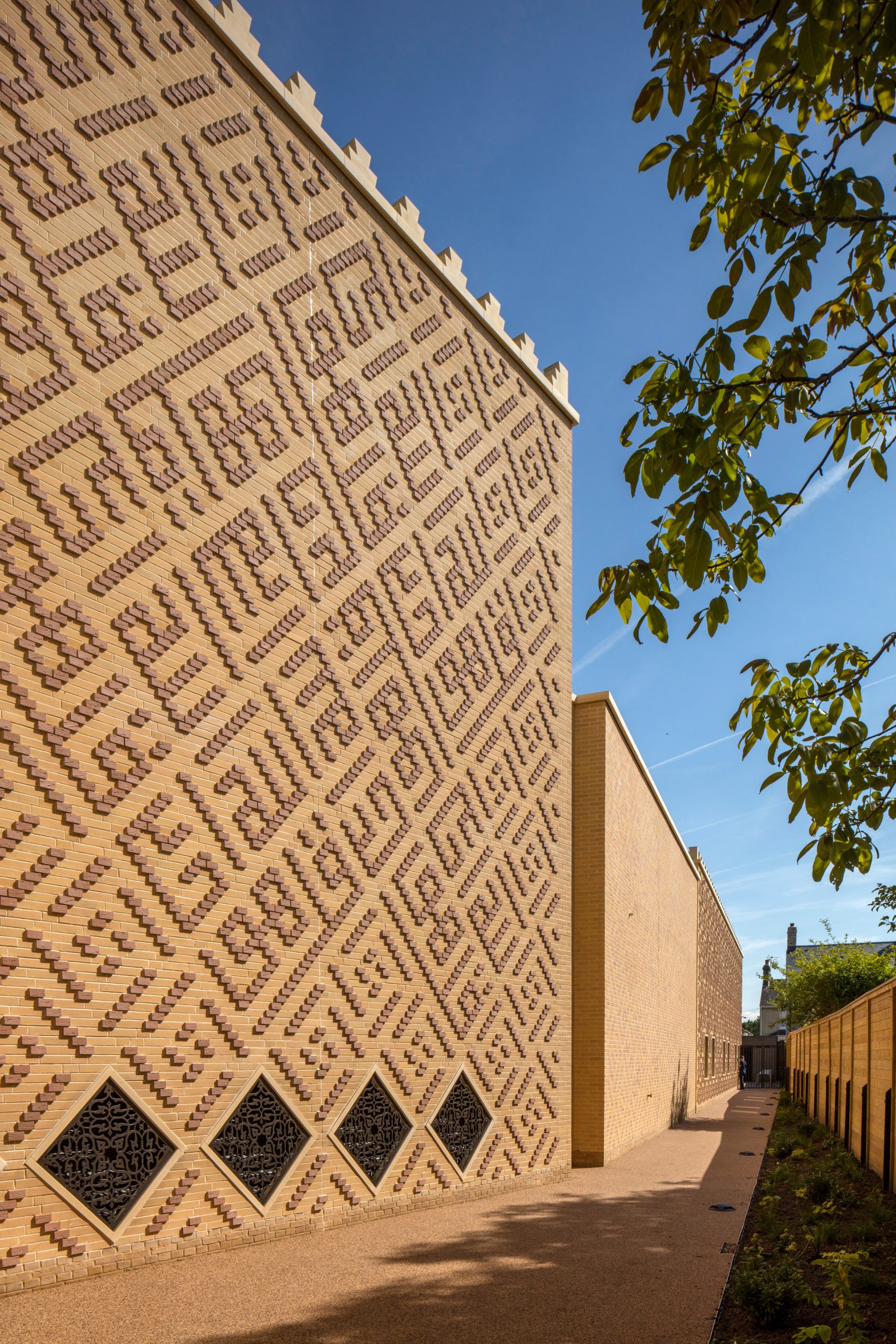
The walls of the mosque contain a message formed by bricks in square Kufic calligraphy writing – a style of Arabic script traditionally used for transcribing the Quran and for architectural decoration.
The script reads: “Say he is God, (the) one” repeated with rotational symmetry.
Geometric art, which serves a religious purpose of showing “what lies behind the manifest world” was also embedded throughout the building.
Professor Keith Critchlow, an expert in sacred architecture and Islamic geometry, hand-drew the design of all the art, from the geometry of the superstructure to the pattern of the dome, the brick patterns and the motifs found on the atrium floor.
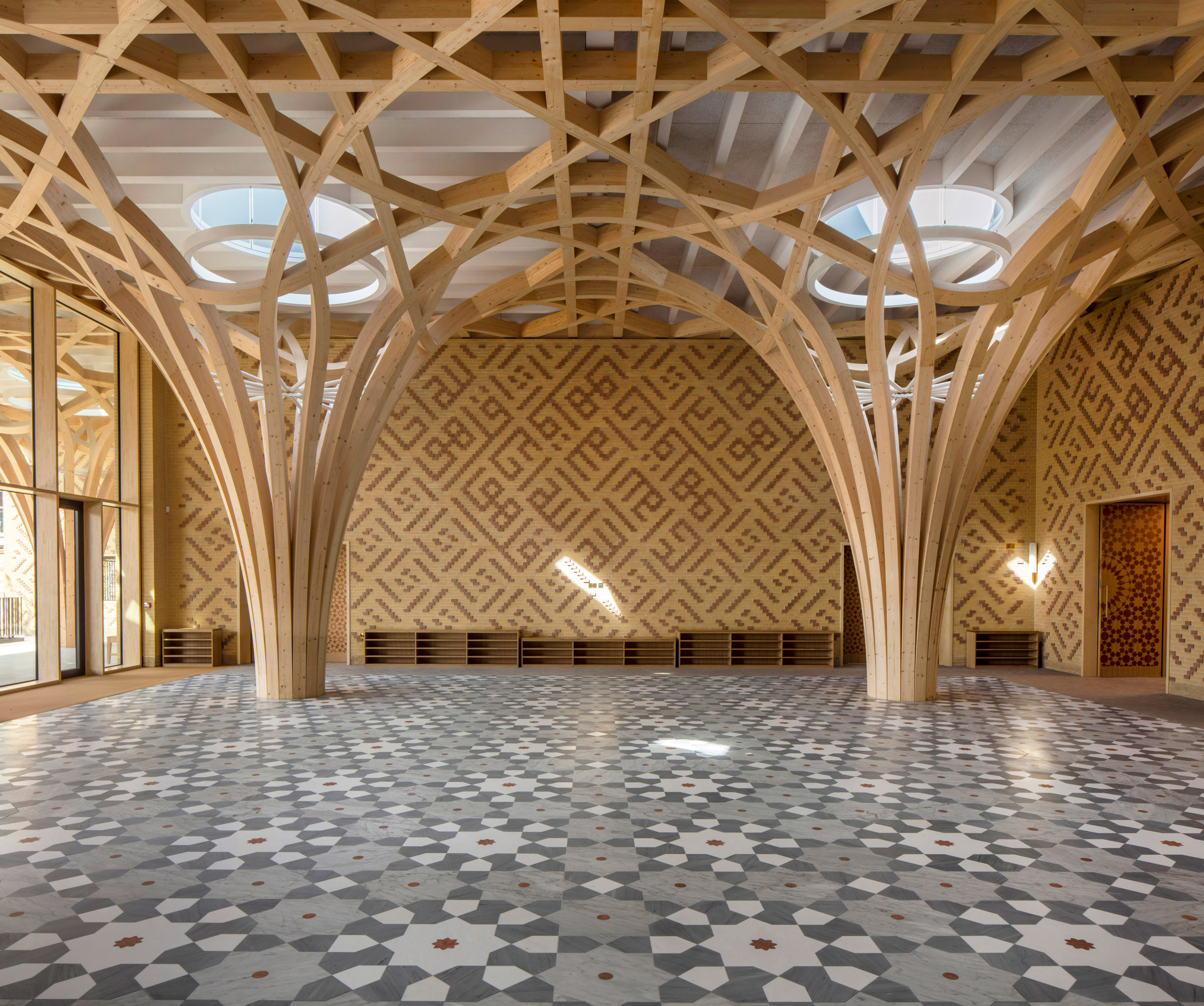
One of the aims of the project was to create one of the UK’s leading women-friendly mosques, an aspect that Marks Barfield also took into consideration when designing the space.
“There was definitely a desire within the community in Cambridge that it should be a very women-friendly mosque, and it was designed so that it could be flexible,” Barfield said.
“The mashrabiya screen, which separates men and women, is not a permanent fixture. It’s something that can move or indeed be removed.”
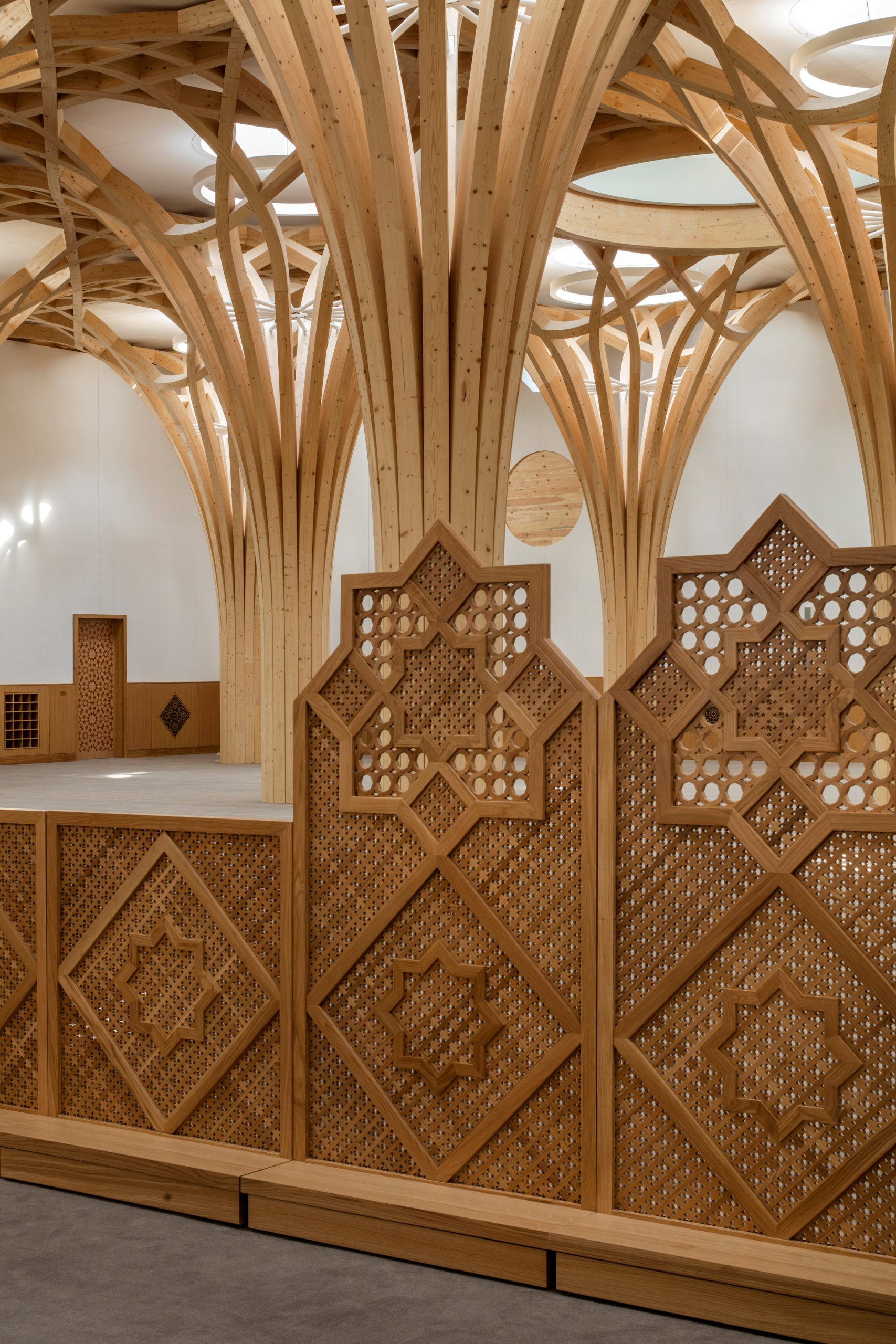
“We also have dedicated areas for women and children, and for women at the first-floor level,” she added.
“So if there are women coming from more traditional countries – there are people from 60 different countries visiting the mosque – we wanted it to also be comfortable for them.”
Sustainability was also high on the agenda for the Cambridge Central Mosque. Timber was chosen as the main material for the building because of its sustainability credentials, and the mosque was designed with a minimal carbon footprint.
Its form and fabric specification enables the building to be naturally lit during daylight hours and naturally ventilated throughout the year.
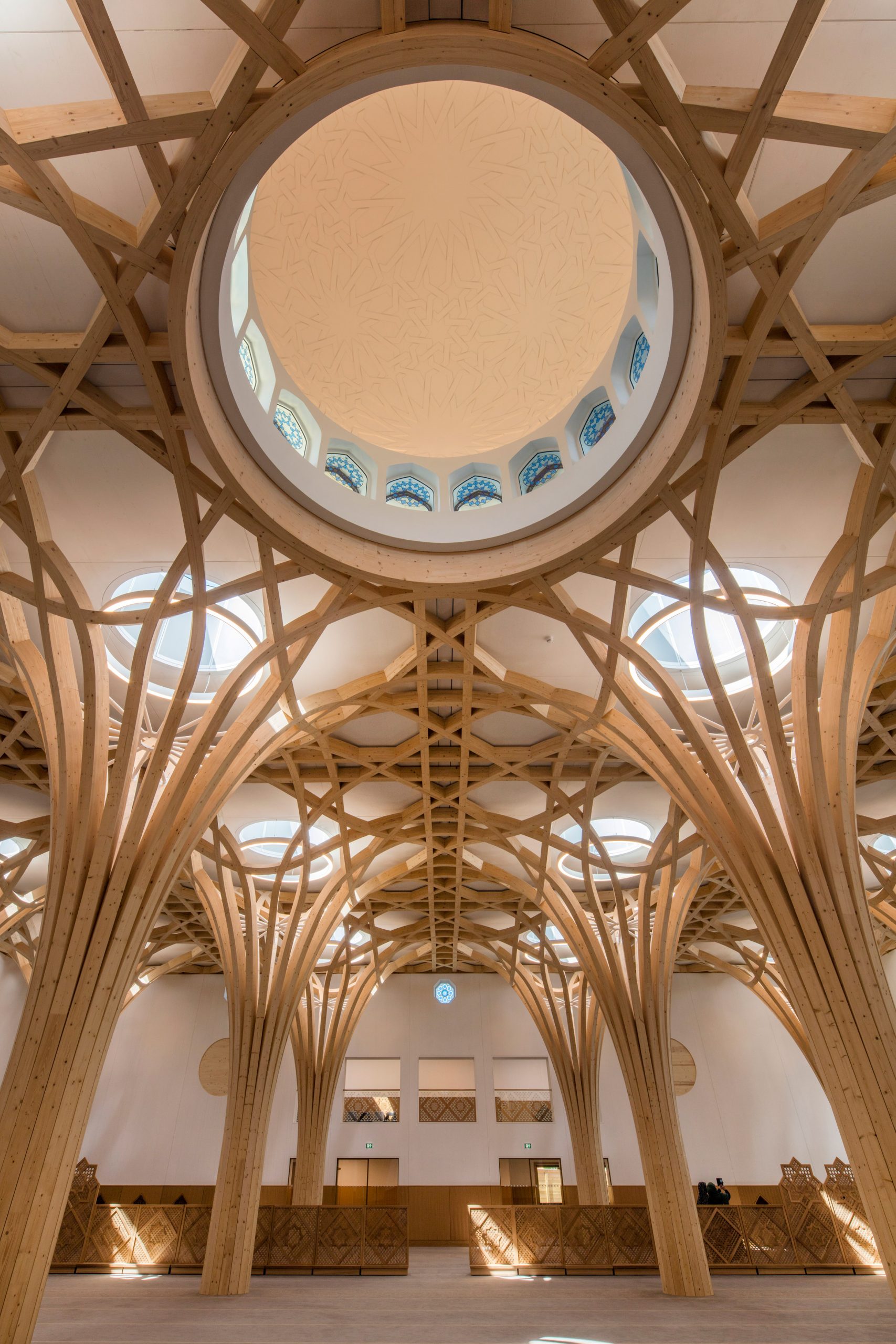
The mosque is part-powered by solar power, which covers all of the hot water used, all of the cooling of the building and 13 per cent of the heating. It also harvests rainwater for flushing toilets and for irrigation.
“I’ve become quite involved in the climate emergency movement and I’m very happy that even though it [the mosque] was designed ten years ago, it is able to actually show a low-carbon, low-energy way forward,” Barfield said.
“We have zero-carbon on-site and we’re generating energy with PVs,” she added. “It’s fabric-first and of course it’s not perfect, obviously, but I’m very happy that it is, from a sustainability point of view, very ambitious.”
Marks Barfield Architects was founded in 1989 by Julia Barfield and David Marks. The studio’s previous designs include the i360 observation tower in Brighton and the London Eye.
Other recent mosque projects on Dezeen include Shatotto’s brick mosque in Dhaka and Candalepa Associate’s mosque with a concrete-vaulted roof in Sydney.
Photography is by Morley von Sternberg.
Project credits:
Client: The Cambridge Mosque Trust
Architect: Marks Barfield Architects
Project manager: Bidwells
Structural engineer: Price & Myers (construction,) Jacobs (planning)
Timber engineer: Blumer Lehmann
Building services engineer: Skelly & Couch
Landscape architect: Emma Clark with Urquhart & Hunt
Geometric artist: Professor Keith Critchlow
Cost consultant: Faithful & Gould
Acoustic consultant: Ramboll
Fire consultant: Harris TPS
Approved inspector: MLM
Timber consultant: Smith & Wallwork Engineers
CDM principal designer: Faithful & Gould
Planning consultant: Bidwells
Main contractor: Gilbert-Ash
The post Marks Barfield Architects designs Cambridge Central Mosque to be “place of tranquility” appeared first on Dezeen.