Thanks to an Extended Entry Deadline, there’s still time to enter the 9th Annual A+Awards. Remember to submit your projects before April 23rd to be in the running!
Architectural photography is crucial to the representation of any project, especially for international audiences. Thanks to social media and the ease of sharing images, architecture no longer solely exists on a single physical site but is also now circulated around the world through photographs and videos. Although these types of representations will never stand in for the physical experience of visiting a building in real life, they offer different types of insight into the design and play a crucial role in the exchange of architectural ideas.
In this sense, architectural photography and video have contributed to the democratization of architecture, enabling people from all walks of life and across the globe to form opinions, spark inspiration and participate in architectural culture. For these reasons and more, Architizer celebrates the work of photographers in shaping architecture in myriad ways: from our hugely popular One Photo Challenge to special A+Awards Plus Categories.
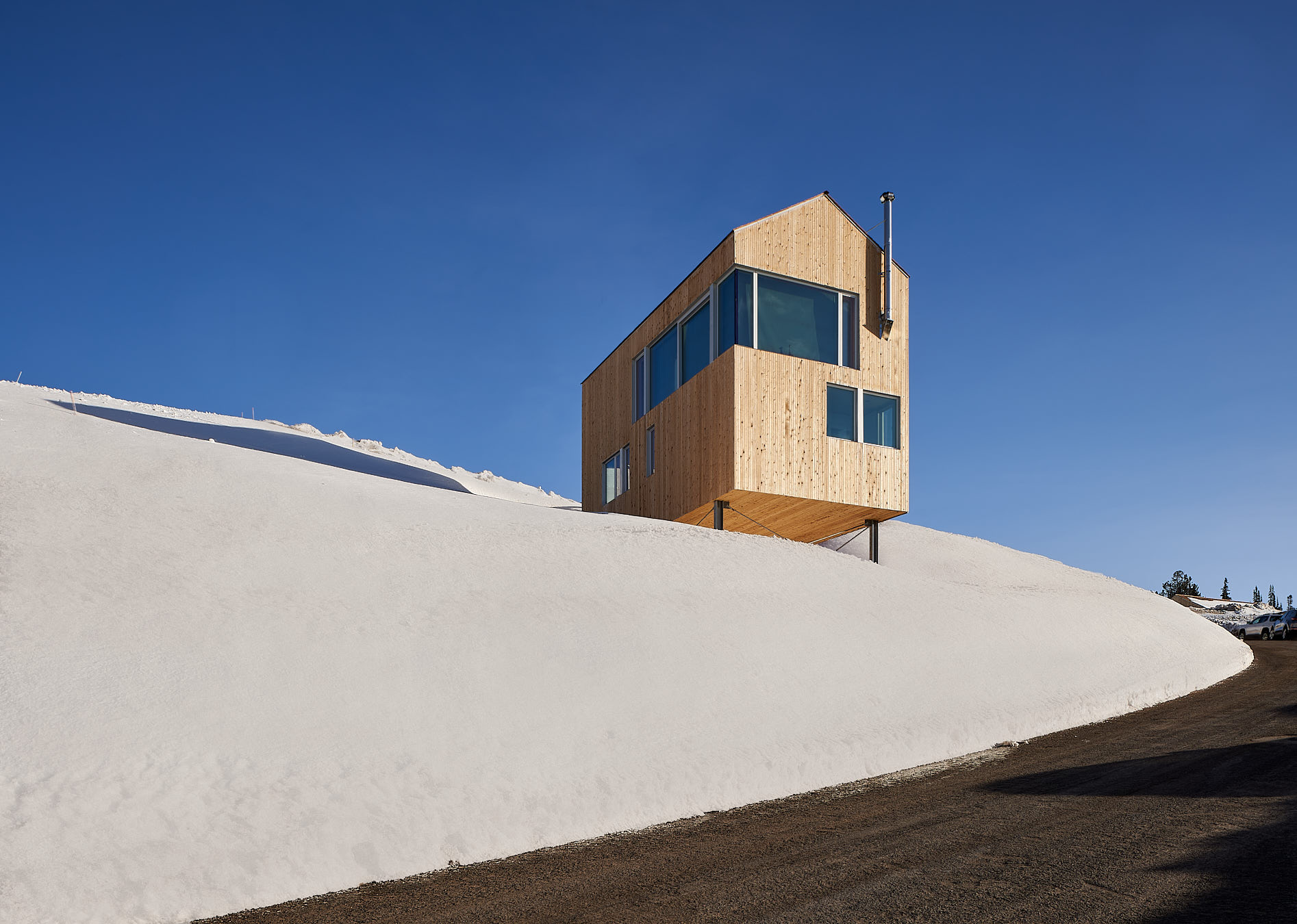
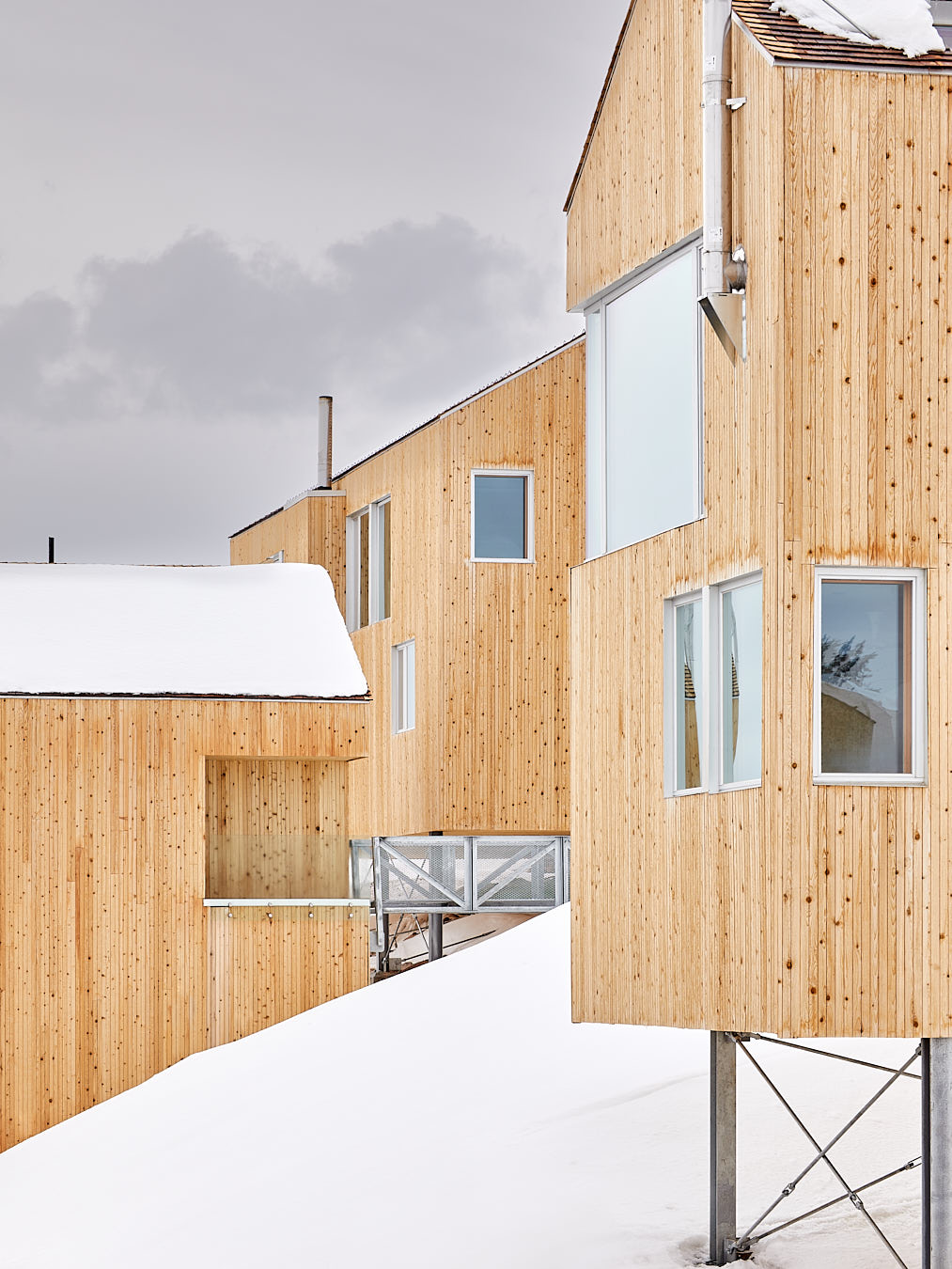
Exhibit A: The collaboration between the Toronto-based doublespace photography and the Haligonian firm, MacKay-Lyons Sweetapple Architects, whose work on the Horizon Neighborhood won the Jury & Popular vote in the 2020 A+Awards, Concepts – Plus Architecture +Photography & Video. Sprinkled across Powder Mountain in Utah, Horizon is the first pre-designed neighborhood built at an elevation of 9,000 feet. The project is still under construction, making its photographic circulation all the more crucial.
When finished it will consist of thirty staggered cedar-clad chalets, varying in size and typology; either following the mountain’s contours or are project off the mountainside. The effect is one of both unity and variety, captured brilliantly in the images by doublespace photography.
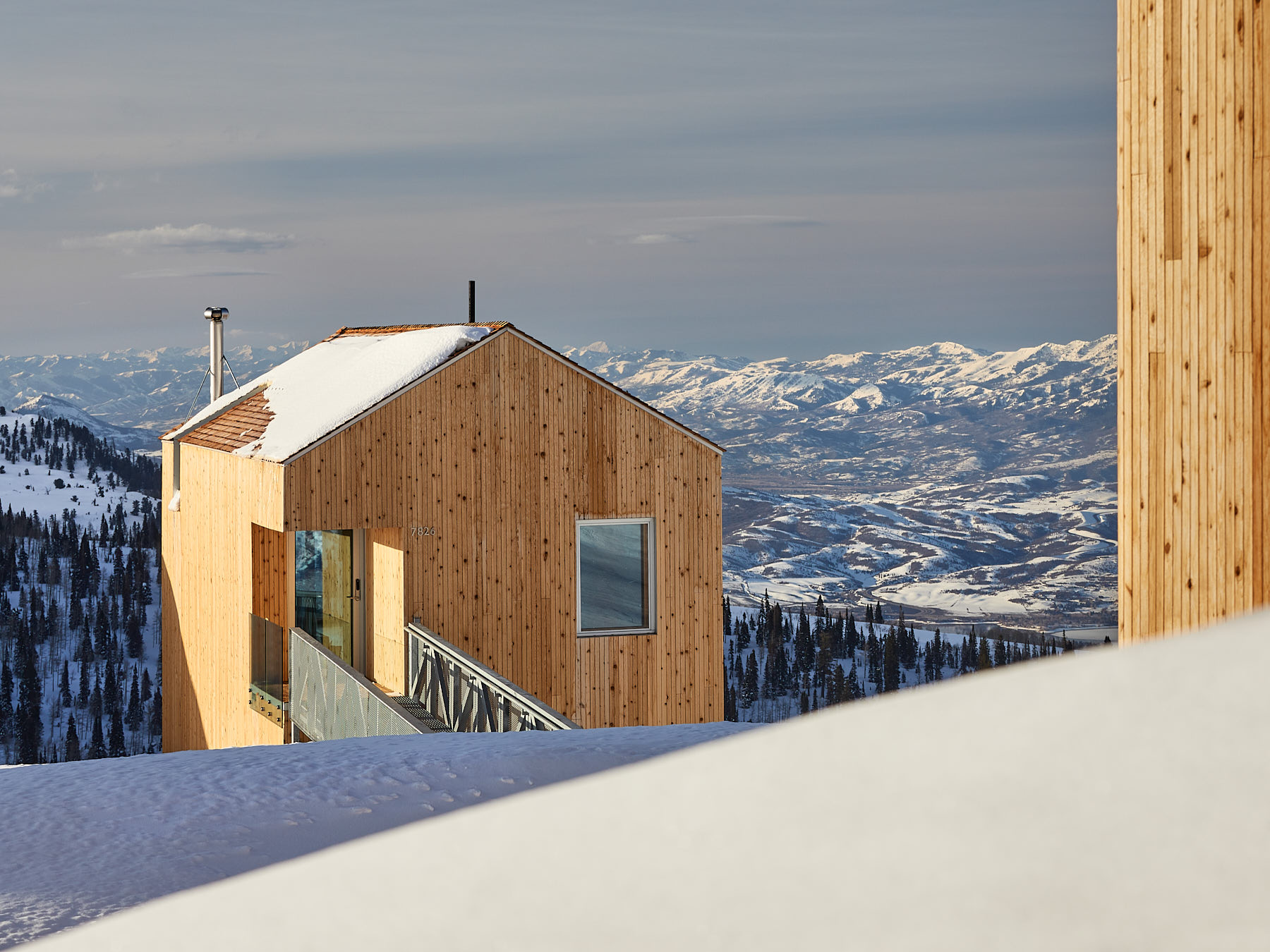
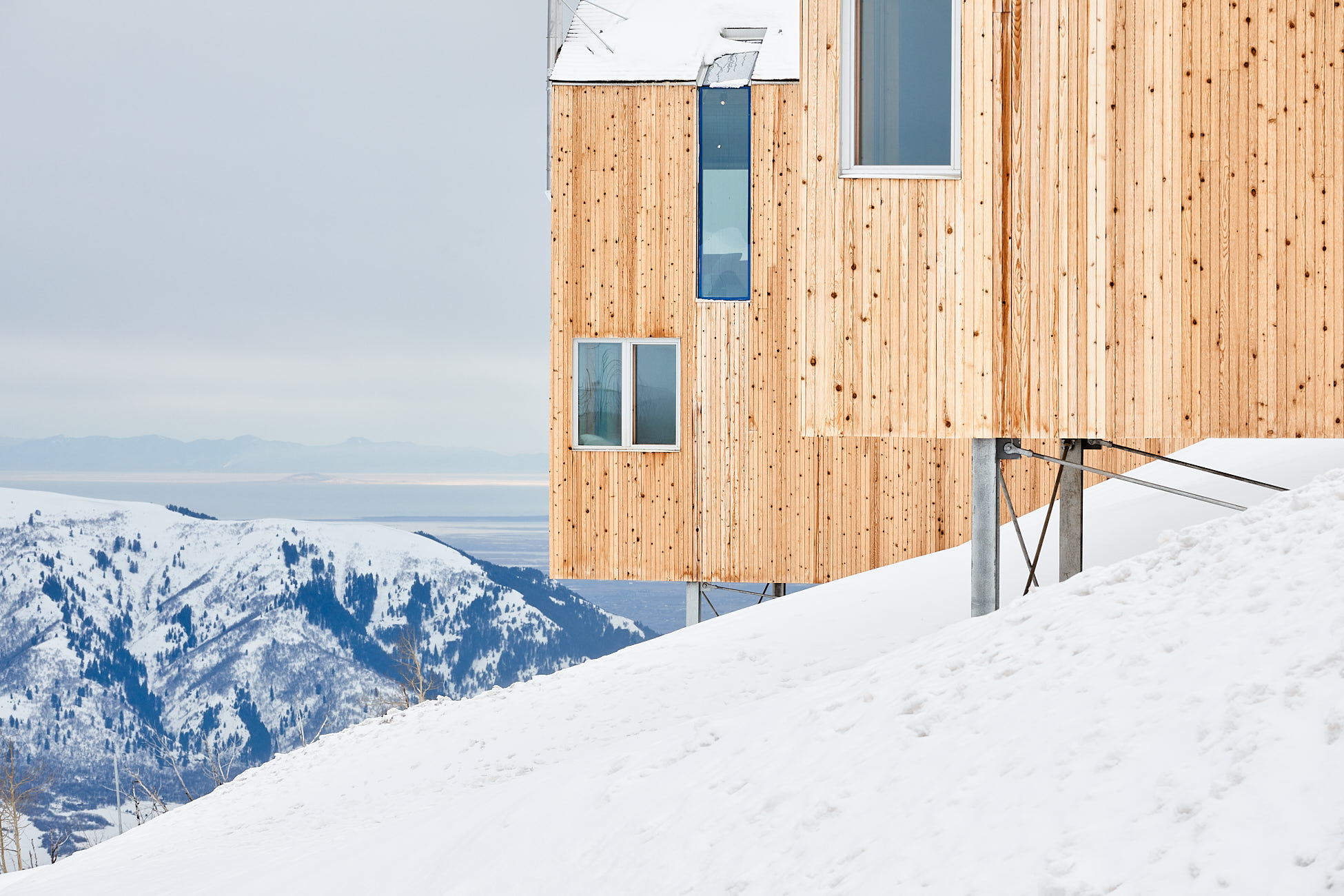
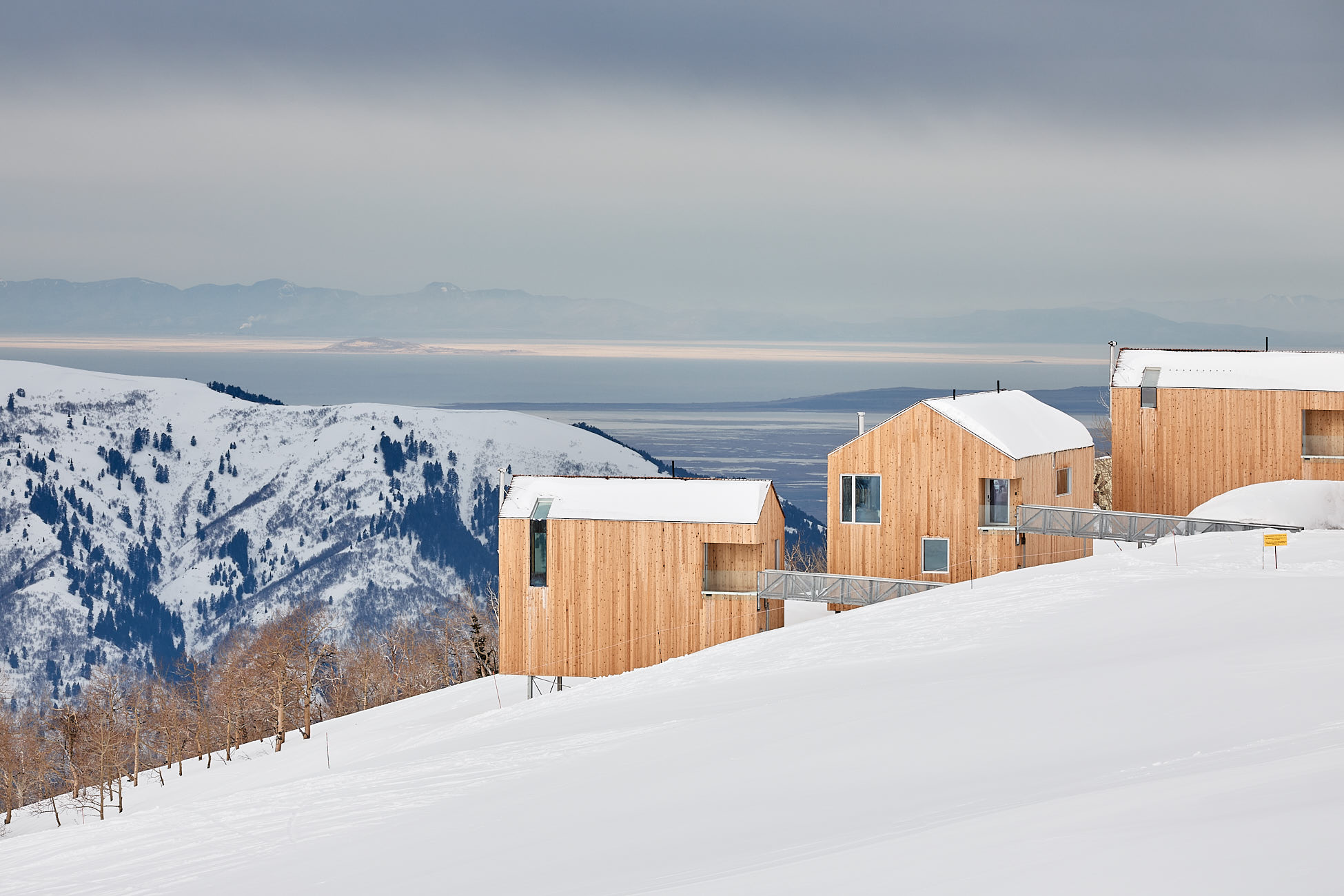
Still, the neighborhood’s alpine location atop is deceiving; the architectural program — and its outward expression — does not simply offer a luxurious winter escape, as so many ski chalets do. Rather, Horizon will serve as home base for the aptly named Summit Series, an annual conference and events that gathers young entrepreneurs, artists, and activists to discuss everything from technological innovation to philanthropy.
According to MacKay-Lyons Sweetapple, Horizon sought to give architectural expression to the organization’s values, namely: community building, climate responsiveness, and land stewardship. “This isn’t another ski resort,” says the studio, “but rather a planned community for entrepreneurs and creatives working together to address global challenges.” Given its remote location and incomplete constructional state, the photographers bore a significant share of the weight of communicating these critical dimensions of the project.
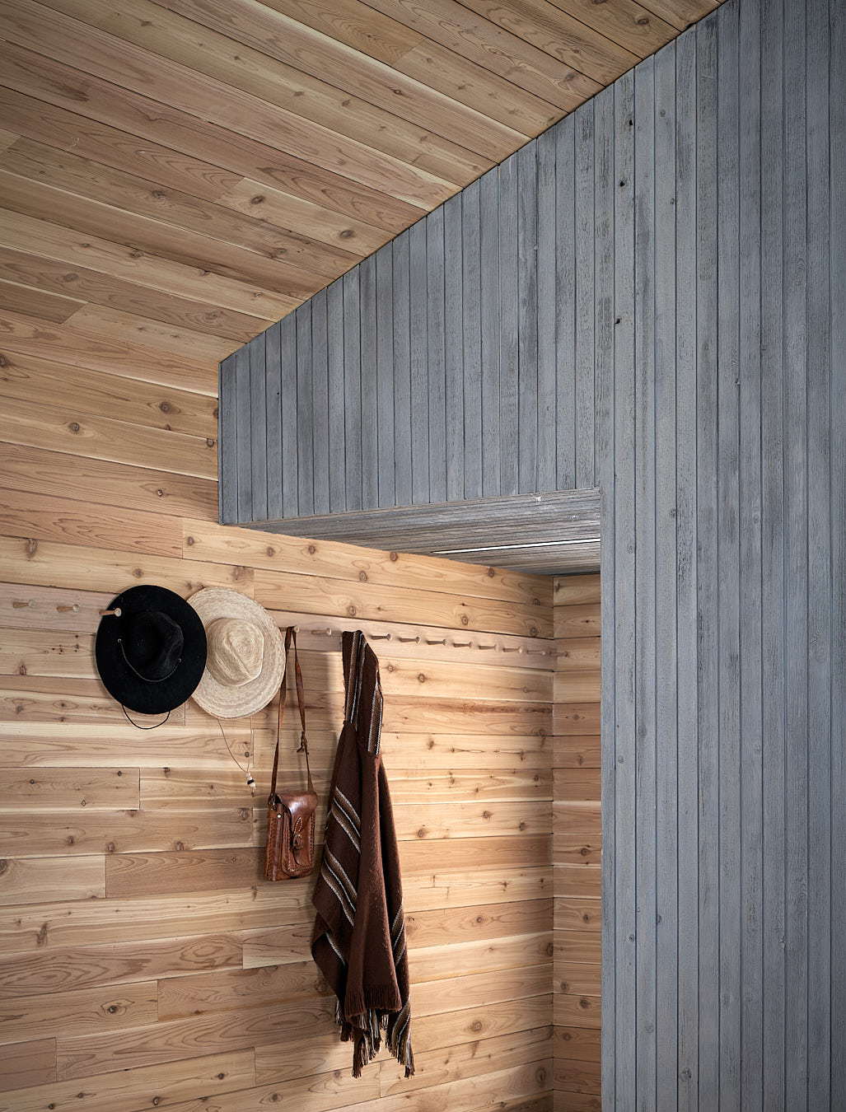
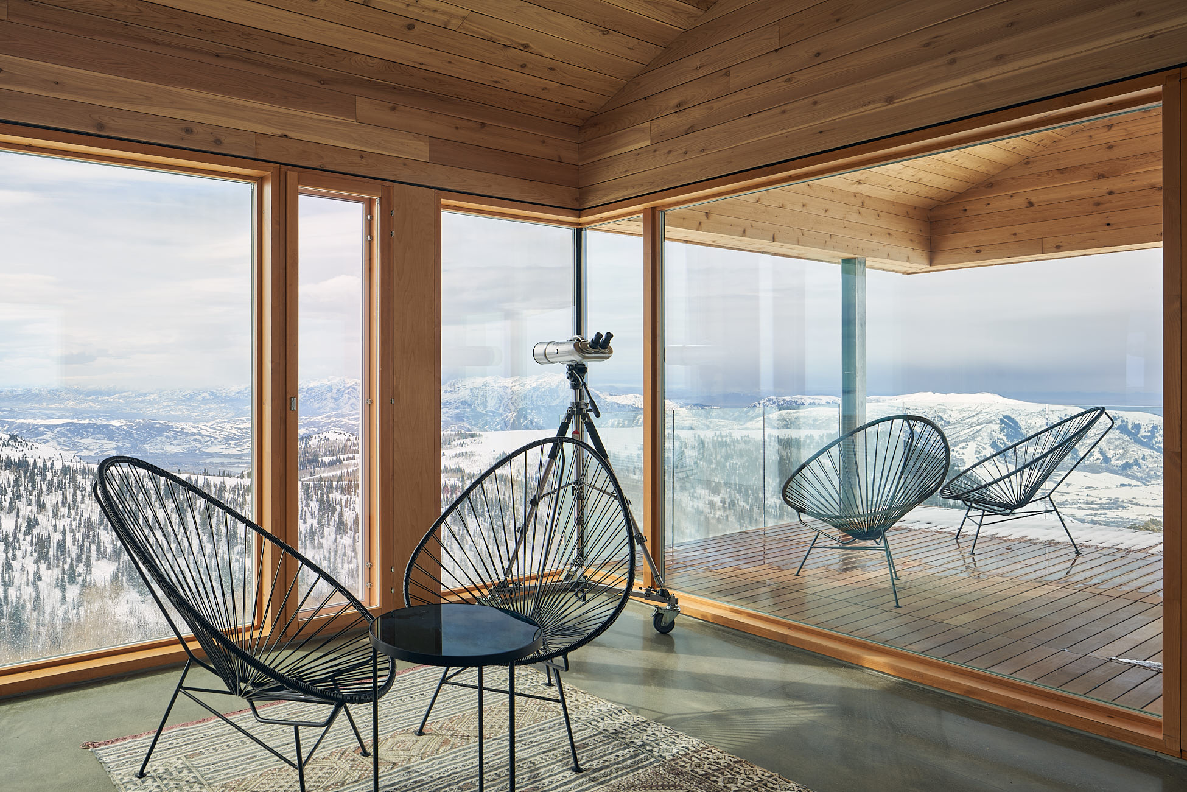
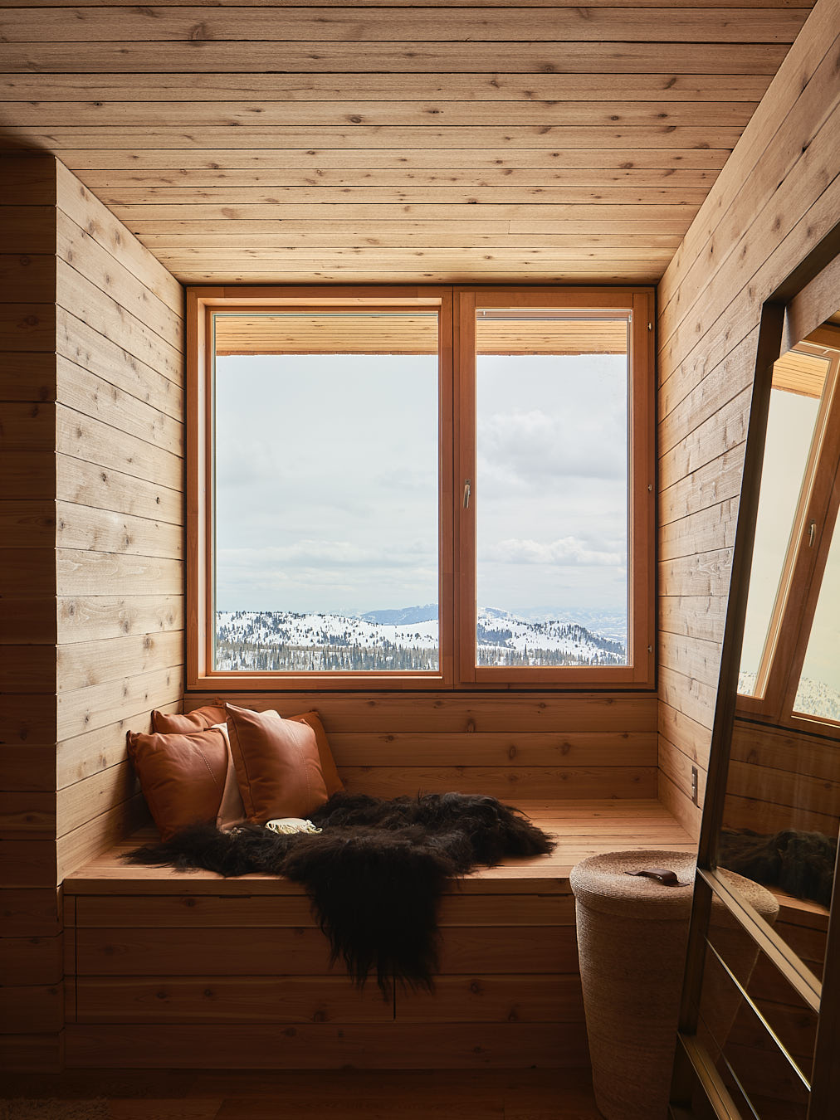
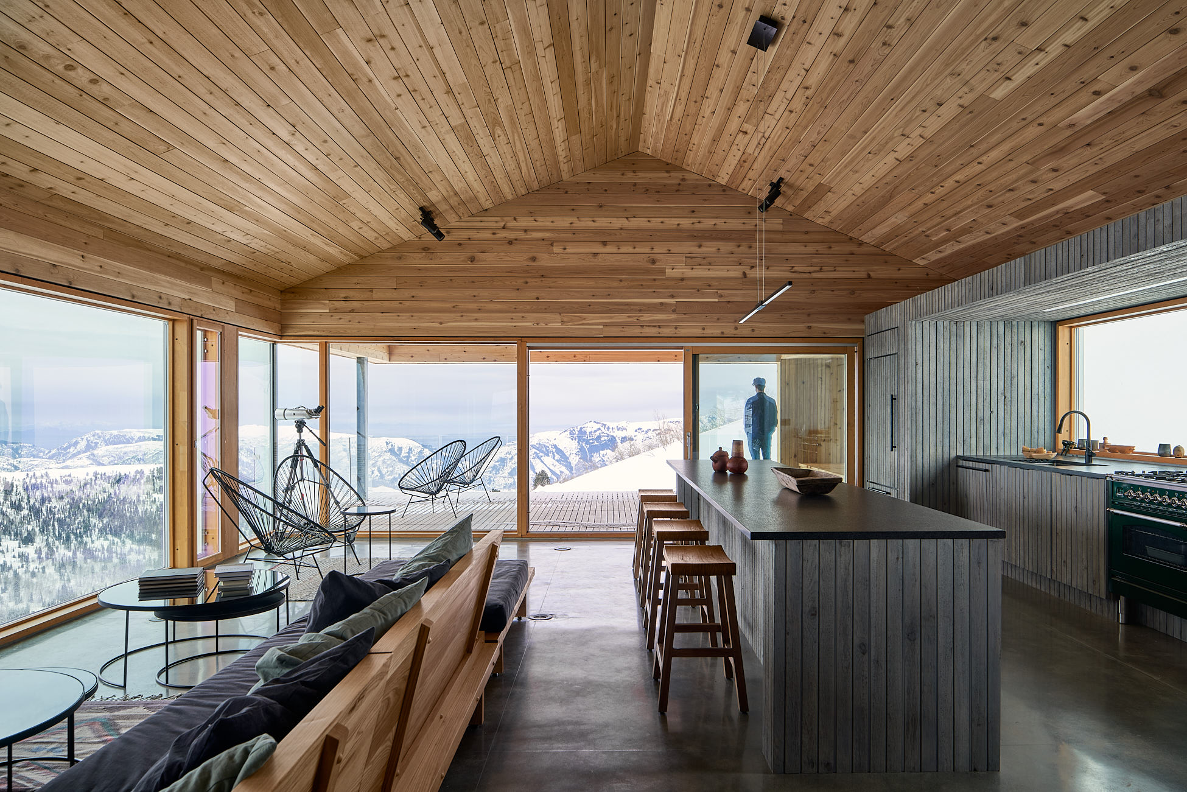
At a material level, the architects distinguish between the indoor space of each private lodge and the outdoors, where the cabins are oriented to maximize chance encounters between the various residences while minimizing the neighboring units’ visibility once inside. On the interior, the cedar planks lay horizontally, while on the exterior, the timber panels stand vertically. With a careful eye to this distinction, the photographers harness the linear textures throughout their series.
Compositionally, the photographs harness horizontal panels as emphatic frames in the interior shots, drawing attention to the generous glazing and underling the panoramic views that they afford. Climate responsiveness and sustainability are central to the design, as is the desire for residents to feel meaningfully connected to the surrounding landscape. Capturing and highlighting the warm sunlight pouring onto the shiny dark concrete floors was no accident; the thermal mass floors capture solar radiation and combine with hydronic radiant floor heating to produce an energy-efficient heating system.
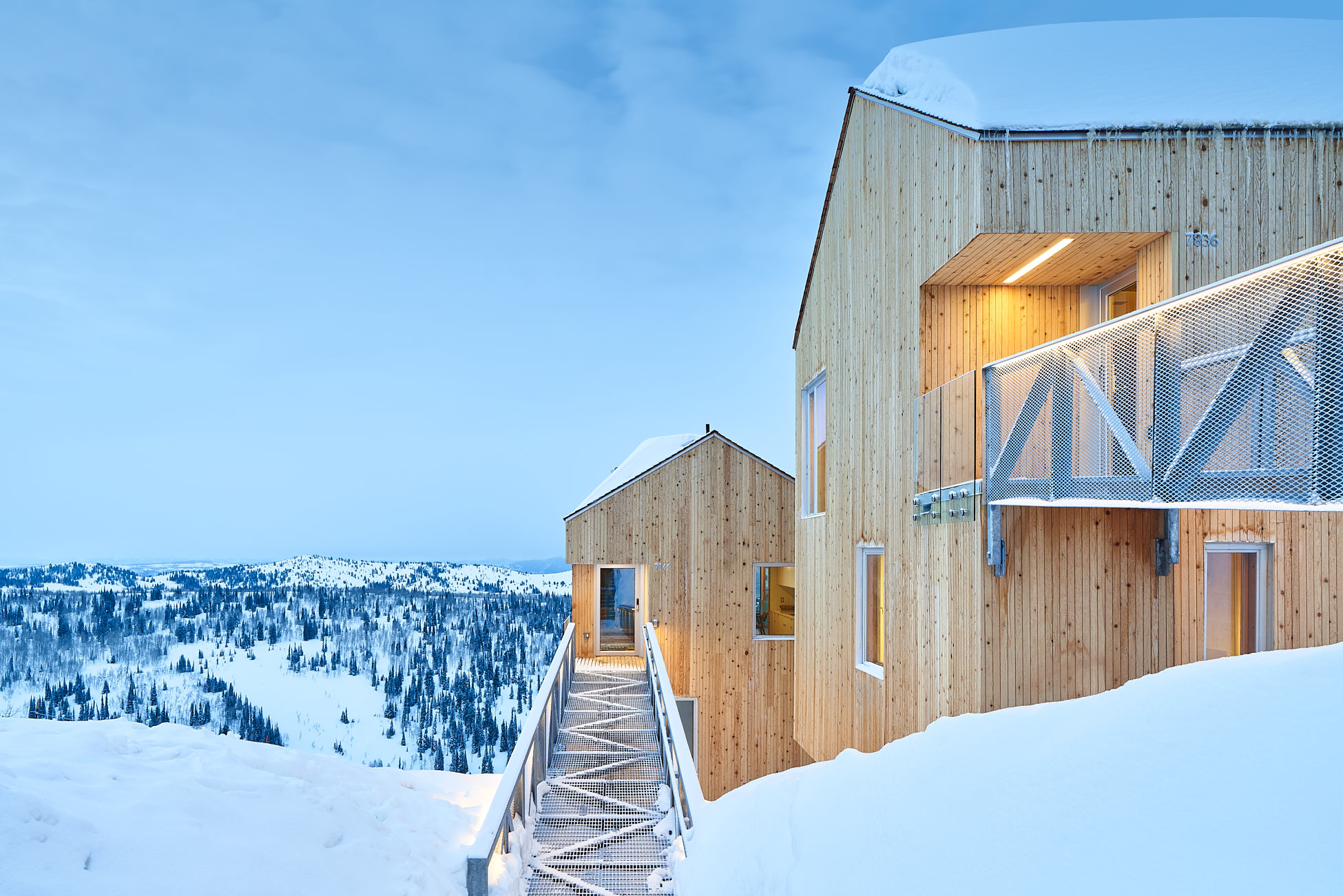
![]()
Meanwhile, single cabins are rarely imaged in the exterior shots. By playing with perspectives, the gabled structures appear at various scales within the same frame. This approach emphasizes their singularity; yet, simultaneously, the wooden planks’ rhythmic linear pattern communicates their unity. Meanwhile, the lightweight steel stilts are central to the structural frames; not only do they brace the homes for the powerful mountaintop winds, but they also accommodate the massive snowfalls typical to the area.
Conscientious of the horizon line, the photographs equally explore the cabins’ relationship to their vast surroundings. In some closeups, the wooden structures are set against pristine snow and a vast sky. Others explore the juxtaposition of the smooth whiteness to the marbled, indigo textures of the surrounding mountain range dotted with dark coniferous trees. These surfaces never detract from the architecture, yet they are not inconsequential backgrounds either; the landscape’s horizontal lines almost echo the gabled roofs. The colors reverberate against one another in a vibrant harmony.
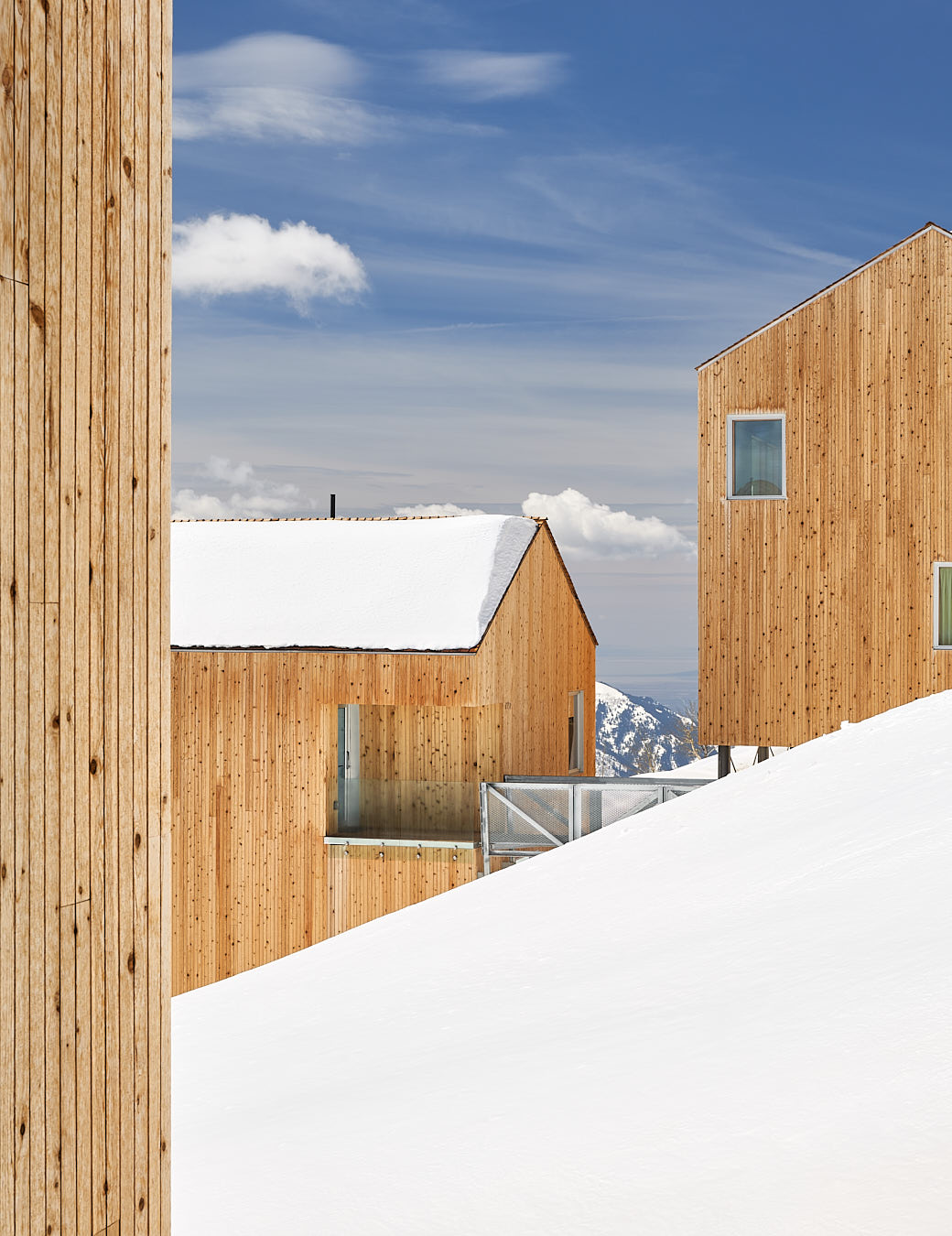
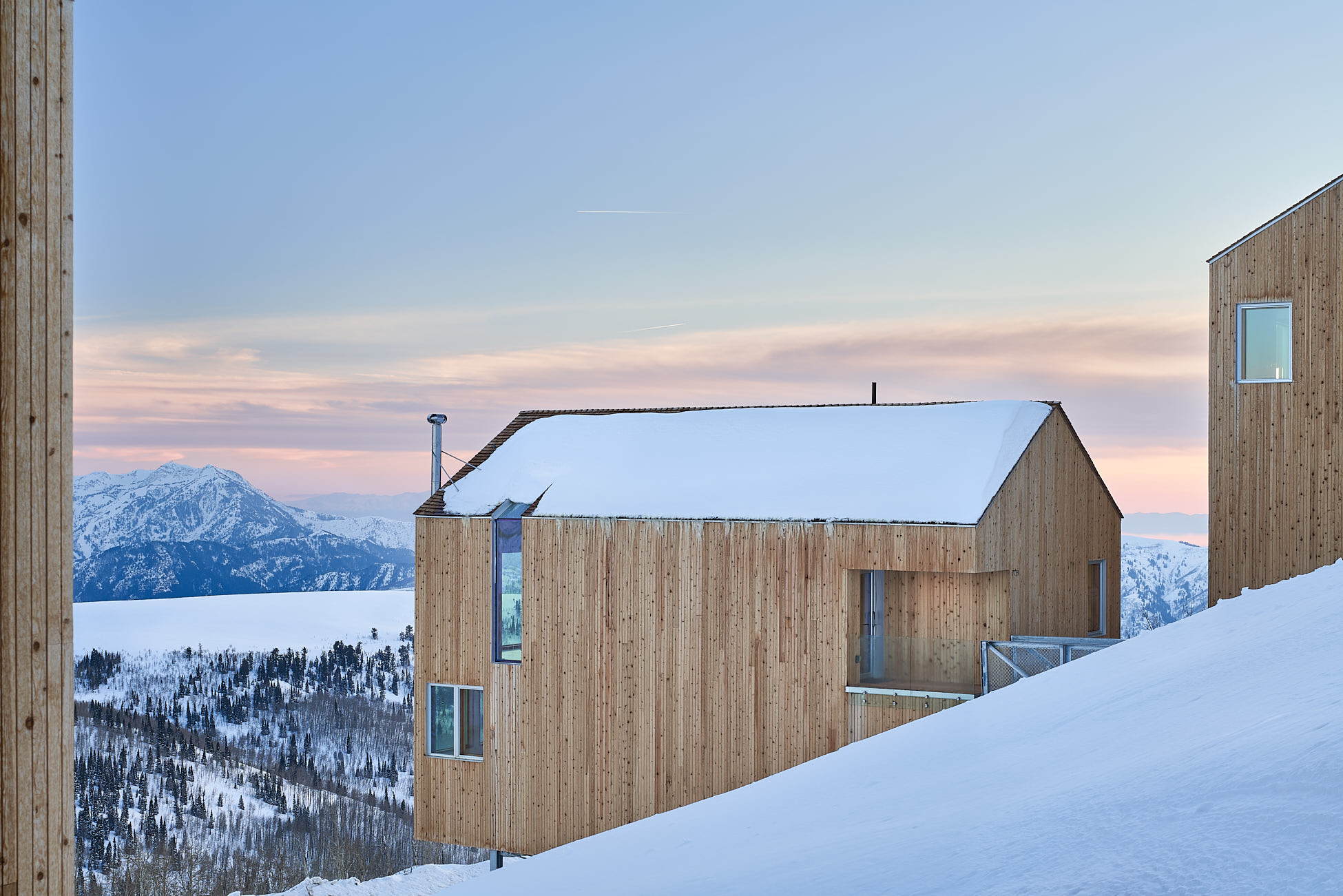
In this way, doublespace photography expertly captures the conscientious and progressive aims of the Horizon Neighborhood, a pared-down architecture that seeks to celebrate the land upon which it stands. More broadly, their photographs capture the spirit of MacKay-Lyons Sweetapple Architects’ larger output, which has explored the relationship between vernacular construction and the natural world for over thirty years. Together, they may offer a glimpse of new approaches on the architectural horizon.
Do you have a project that was expertly photographed? Thanks to an Extended Entry Deadline, there’s still time to enter the 9th Annual A+Awards. Consider submitting to the Concepts – Plus Architecture +Photography & Video category. Remember to enter your projects before April 23rd to be in the running!
The post Canadian Collaboration: A New Horizon in Architectural Photography appeared first on Journal.