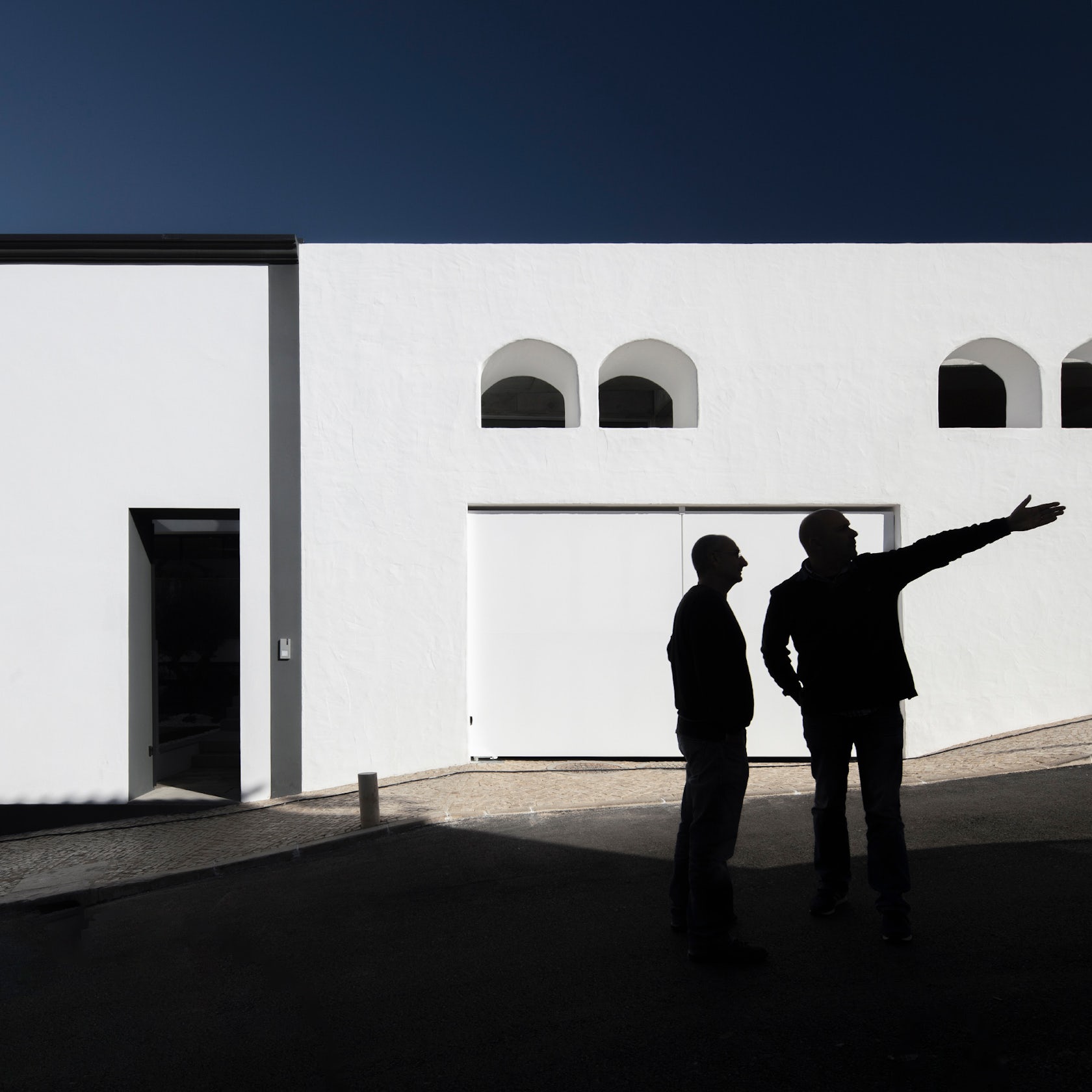The house was built from scratch on the degraded space of a vehicle workshop. A new building appears behind a really massive, powerful wall that is more than a meter thick, guarding the memories of successive occupations and that now plays the role facing onto the street. The wall provides ancestral tranquility for the patio house, a common design in the surrounding area because of the long Moorish occupation.

© © Fernando Guerra / FG+SG

© © Fernando Guerra / FG+SG
In a more reserved area, there are 4 bedrooms that open onto the garden. A central patio is a pivotal point for the entrances, a source of natural light and mainly a privileged zone for socializing outdoors. The way that was found to show the wall’s character was through the contrasting lightness of the house, which hides and seeks shelter through the force of the wall.

© © Fernando Guerra / FG+SG

© © Fernando Guerra / FG+SG
Therefore, large glass walls provide a tenuous frontier between the inside of the house and the garden patio, because all of this is the house. There are four bedrooms, a large lounge and kitchen, but there are also small, discreet patios and the large garden patio arranged around the pool.

© © Fernando Guerra / FG+SG

© © Fernando Guerra / FG+SG
The bare concrete covers the few remaining walls to stress the sobriety of the building and articulate it with the grey finishes, as the stone of the pavements and the plaster coat of the ceilings. The rest is urban landscape, built over years and years of history in which this intervention will just be a mere passage.

© © Fernando Guerra / FG+SG

© © Fernando Guerra / FG+SG
If it managed to add anything positive it is because the architecture is fulfilling its role.
Architecture: Mário Martins Team: André Coutinho; Mariana Franco; Rita Rocha; Sónia Fialho; José Furtado; Gonçalo Guimarães; So Yeon Lim; Thais Bressiani; Helder Lima Photography: © Fernando Guerra / FG+SG Engineering: Nuno Grave Engenharia Landscape: F|C Arquitectura Paisagista Construction: Marques Antunes Engenharia.

© © Fernando Guerra / FG+SG

© © Fernando Guerra / FG+SG
Casa das Freiras Gallery
The post Casa das Freiras // Mario Martins Atelier appeared first on Journal.



























