A cantilevered house brings with it a unique set of advantages that homes on raised platforms just cannot offer. For starters, you have a façade that is quite stunning and instantly grabs the attention of anyone walking past the home. Then there is the benefit of finding parking space under the cantilevered top-level or; or a sheltered outdoor hangout at the very least. Nestled on an already elevated lot in Centinela Hill, in Matanzas, the Harfagar House in Chile aims to capture the view of the distant village of La Boca. With River Rapel meeting the Pacific in this quaint setting, the residence designed by WMR Arquitectos does all it can to capture the beauty of the distant landscape and bring it indoors.
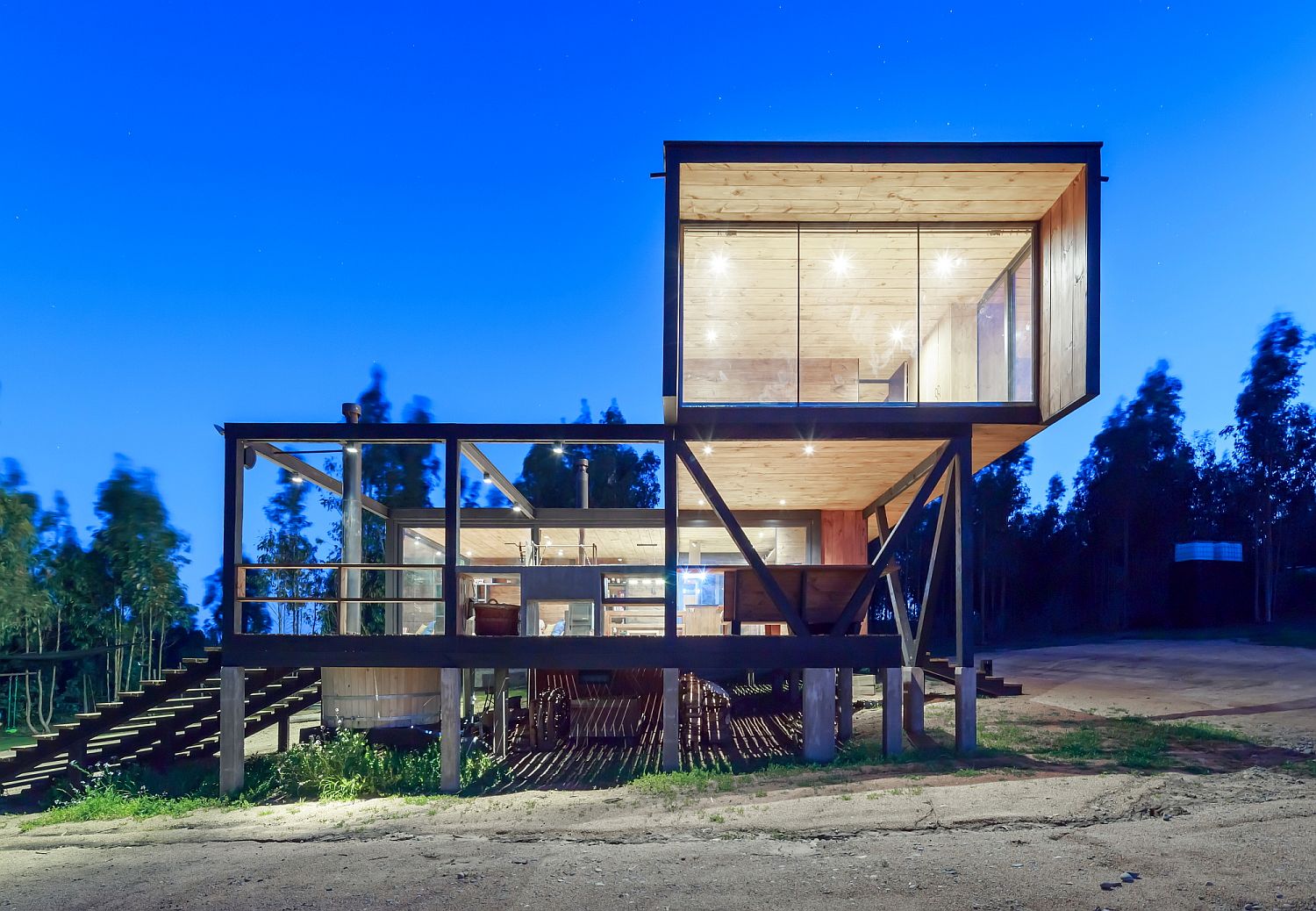
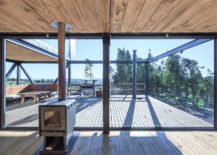
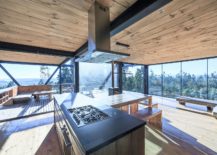
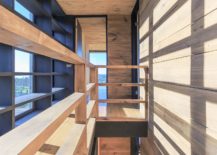
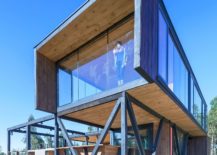
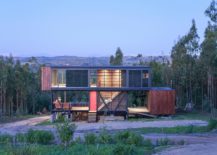
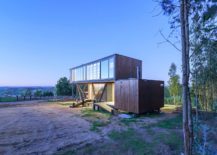
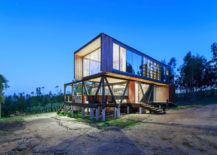
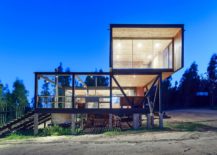
Two intersecting volumes combine to create a structure that captures different views in different directions. It is the first level of the house that contains the living area, kitchen and dining in an open plan setting while the second floor contains the bedrooms which are oriented in a completely different direction. Two different terraces in the house extend the living area outdoors with ease even as local pine wood is used extensively throughout the building. Large glass walls and V-shaped pillars that support the cantilevered building usher in some much needed contrast to this warm and inviting space.
RELATED: House N: Cantilevered Modern Holiday Home on a Peruvian Horse Ranch
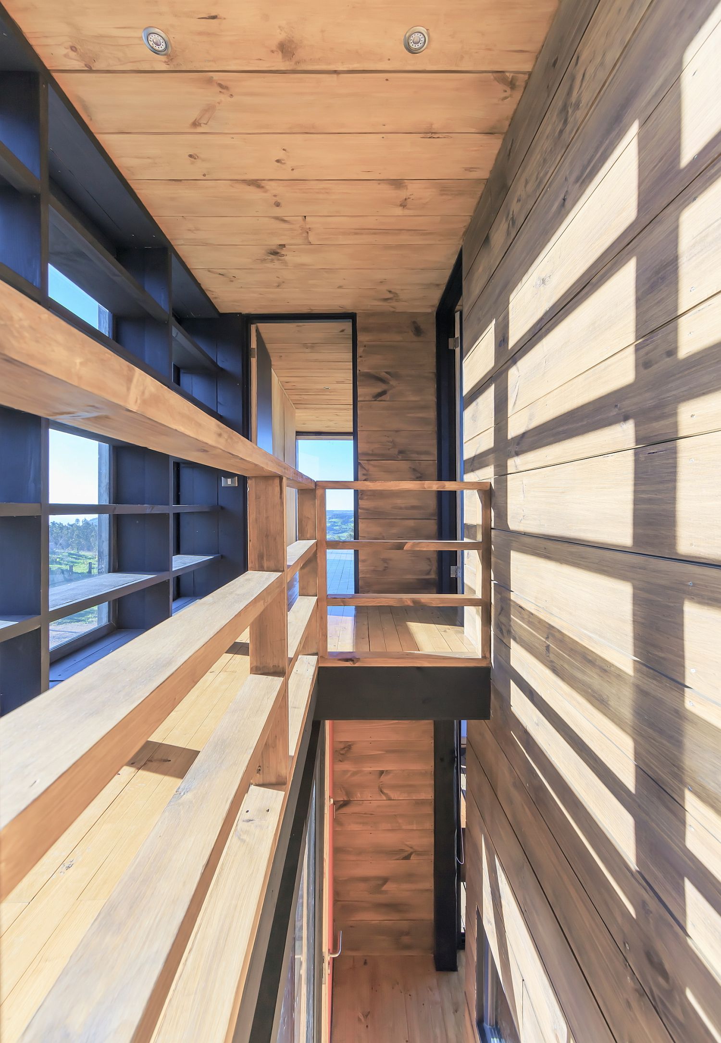
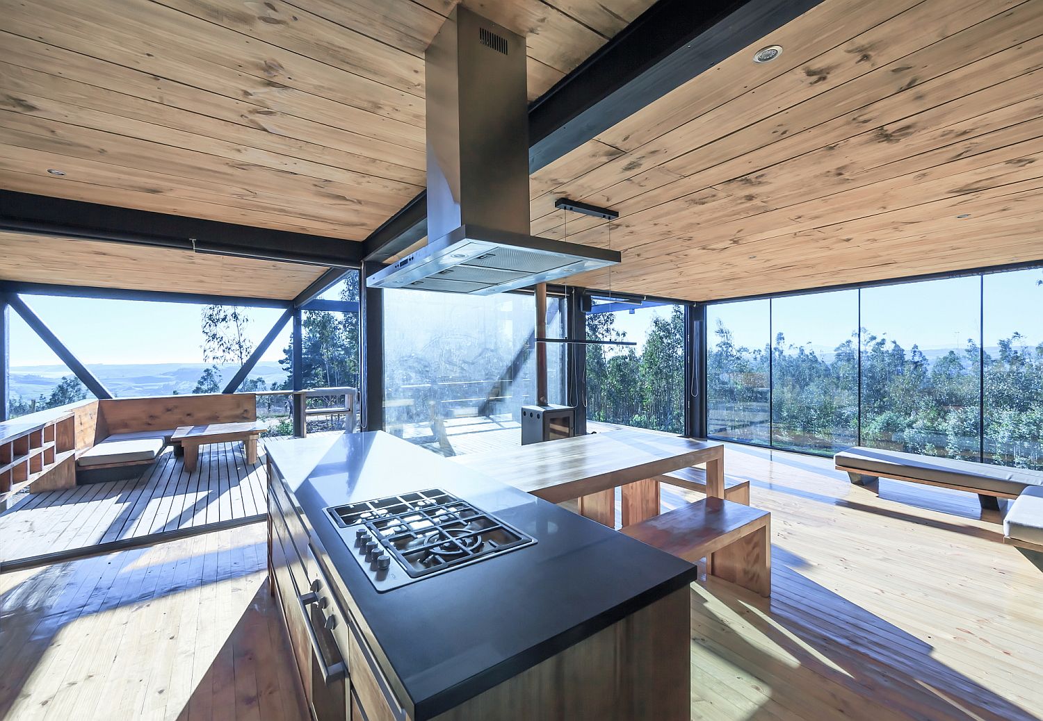
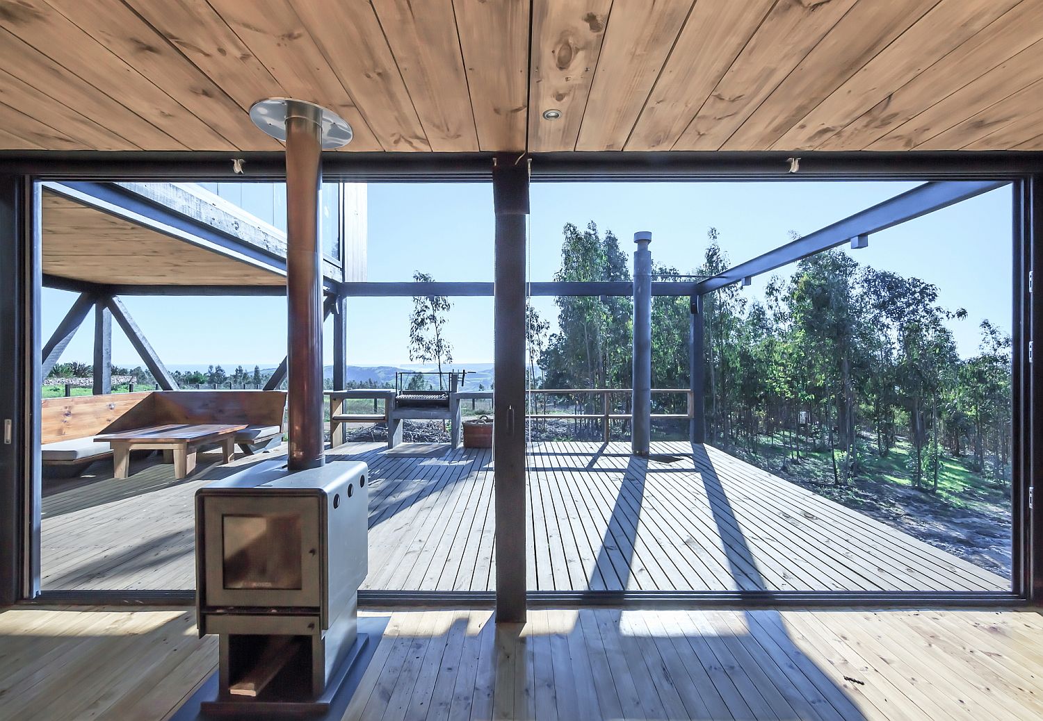
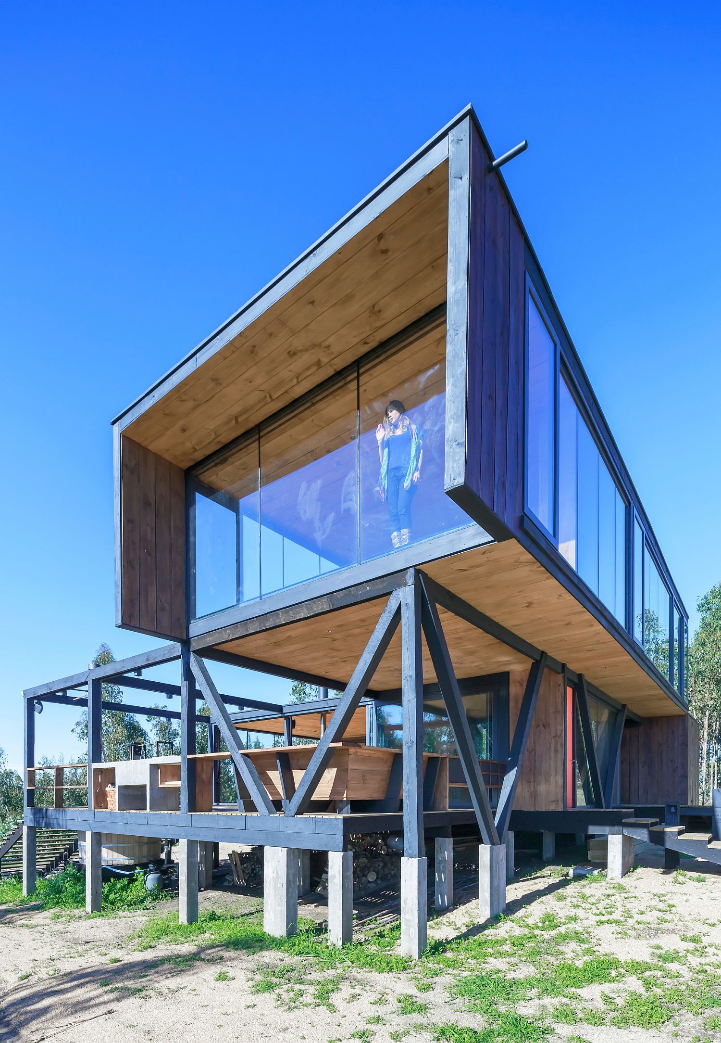
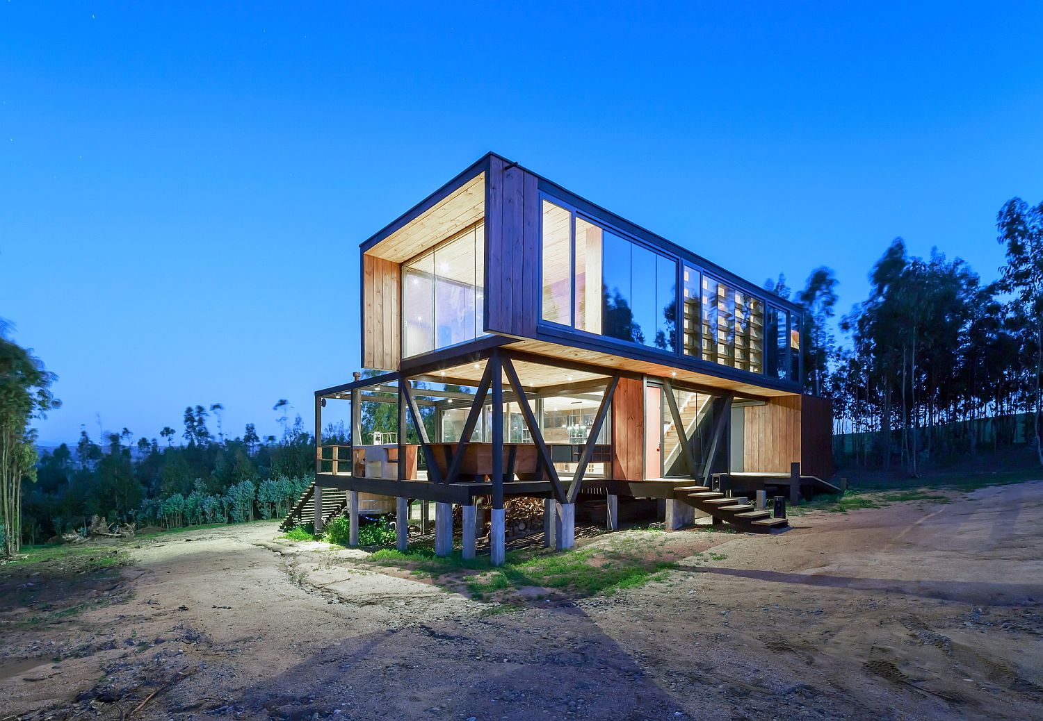
A smart staircase connects the two different levels of the house effortlessly with natural light flooding through both the levels. Clean lines and contemporary décor put the final touches on this beautiful Chilean residence. [Photography: Sergio Pirrone]
RELATED: Utriai Residence: Cantilevered home looks like a ship on the waves!
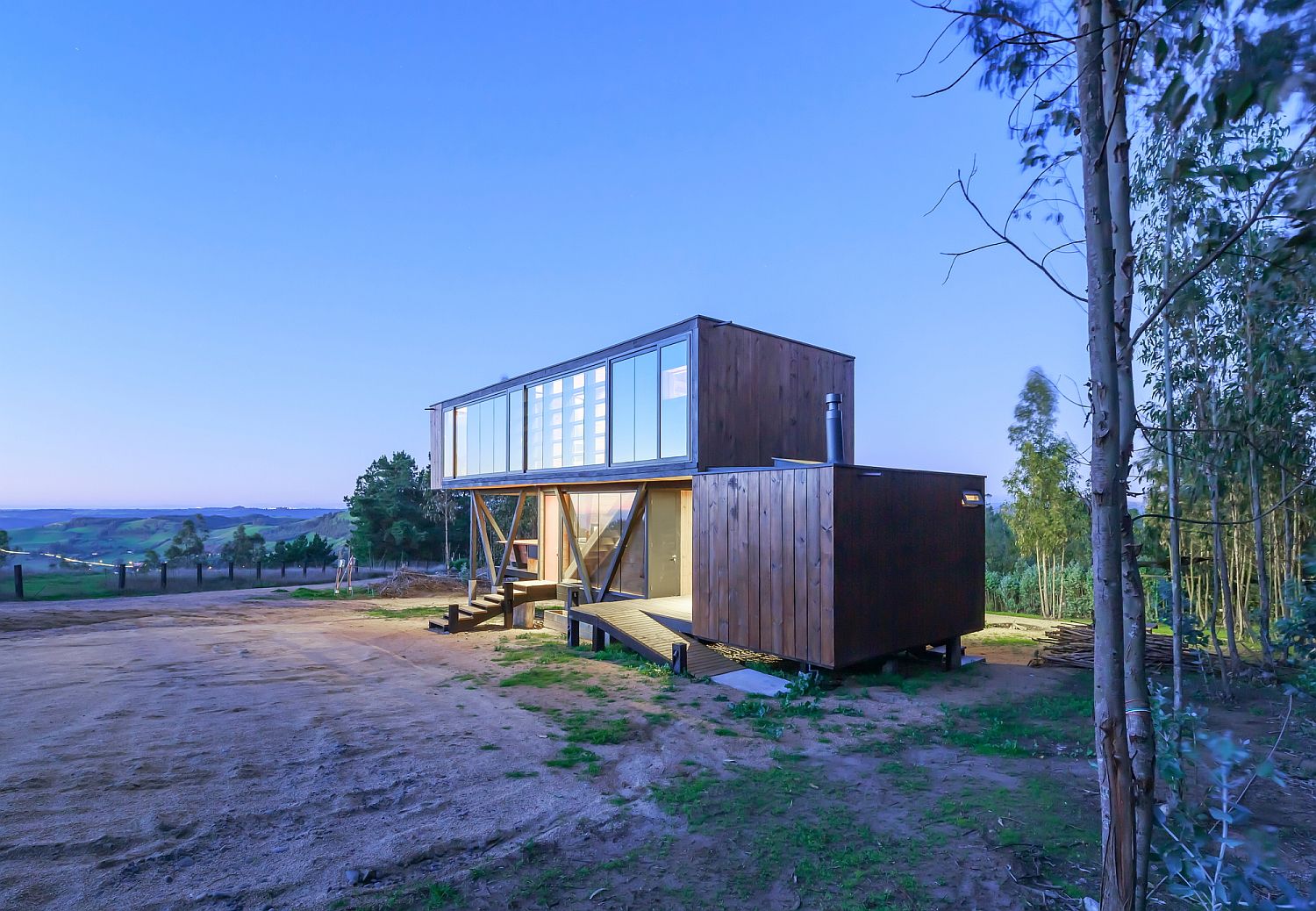
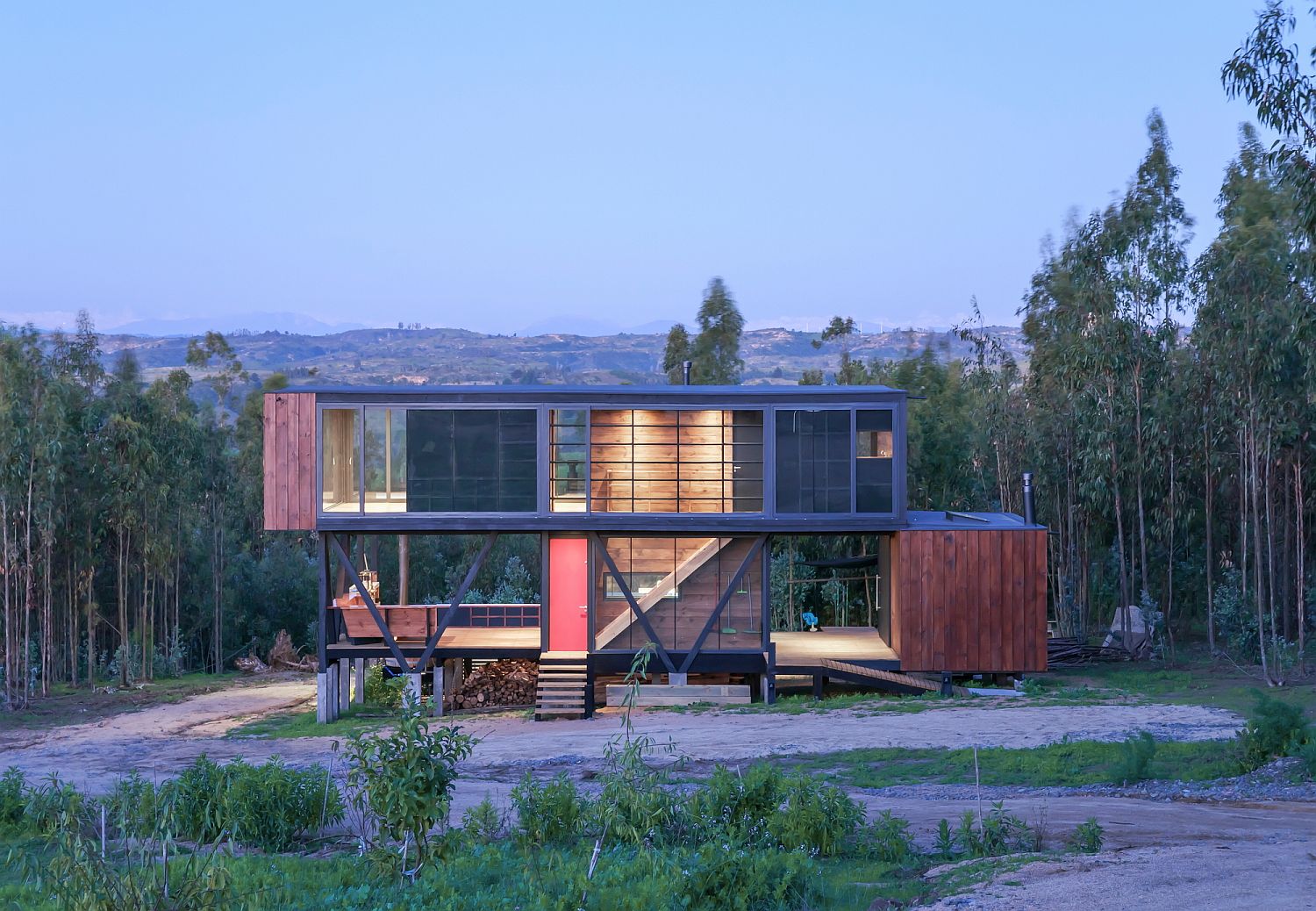
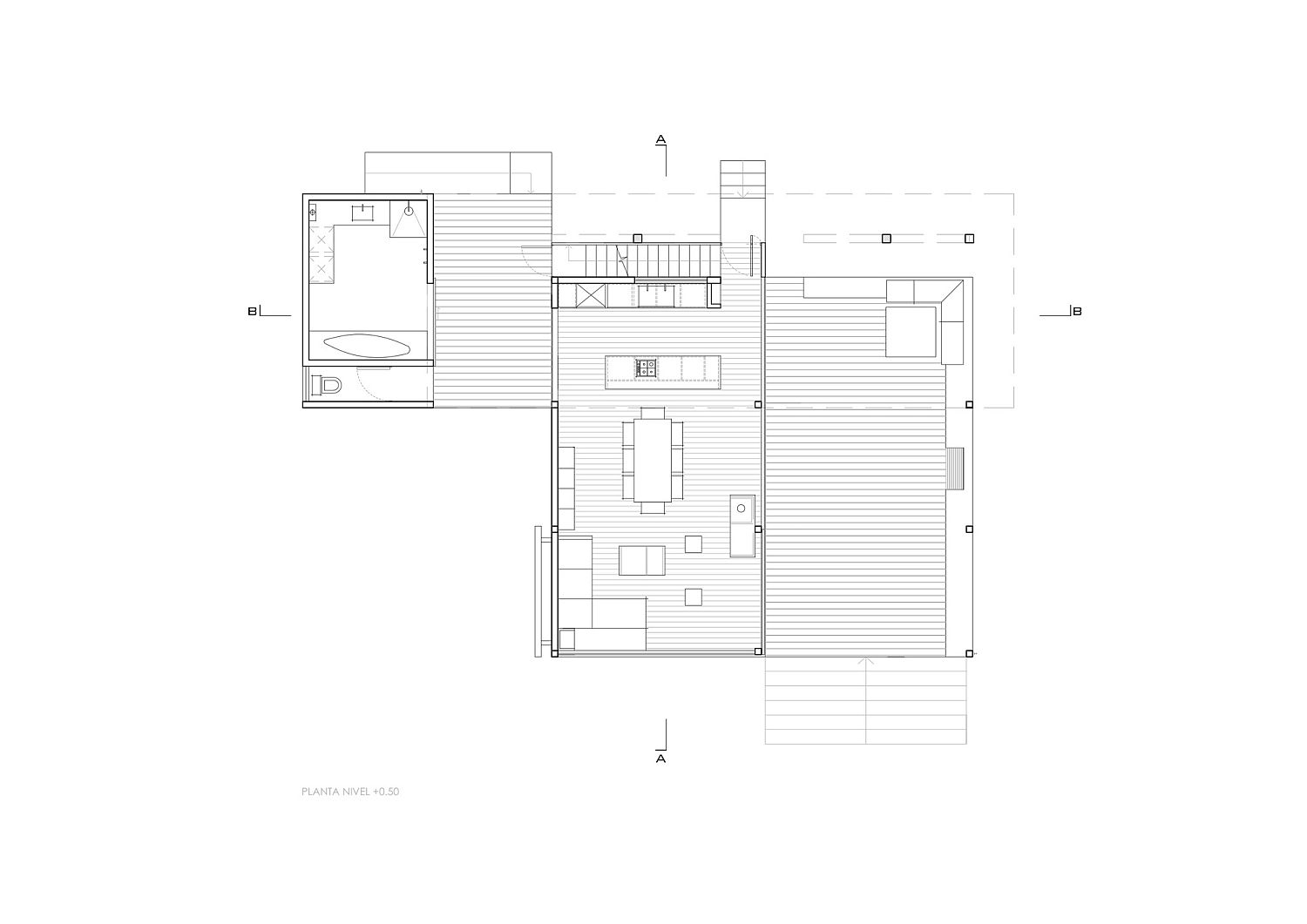
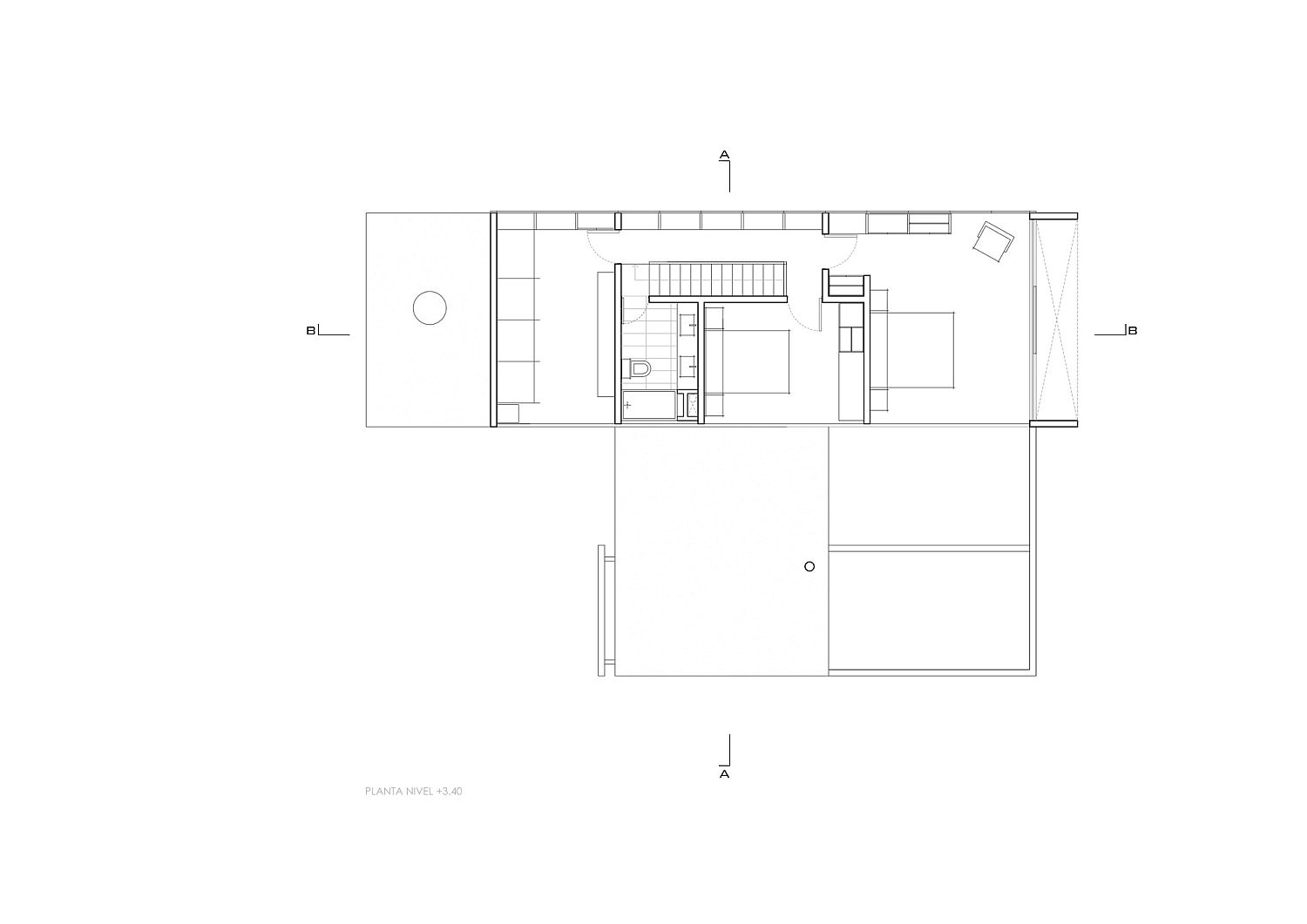
You’re reading Chilean Home Appears Suspended In La Boca Hills, originally posted on Decoist. If you enjoyed this post, be sure to follow Decoist on Twitter, Facebook and Pinterest.