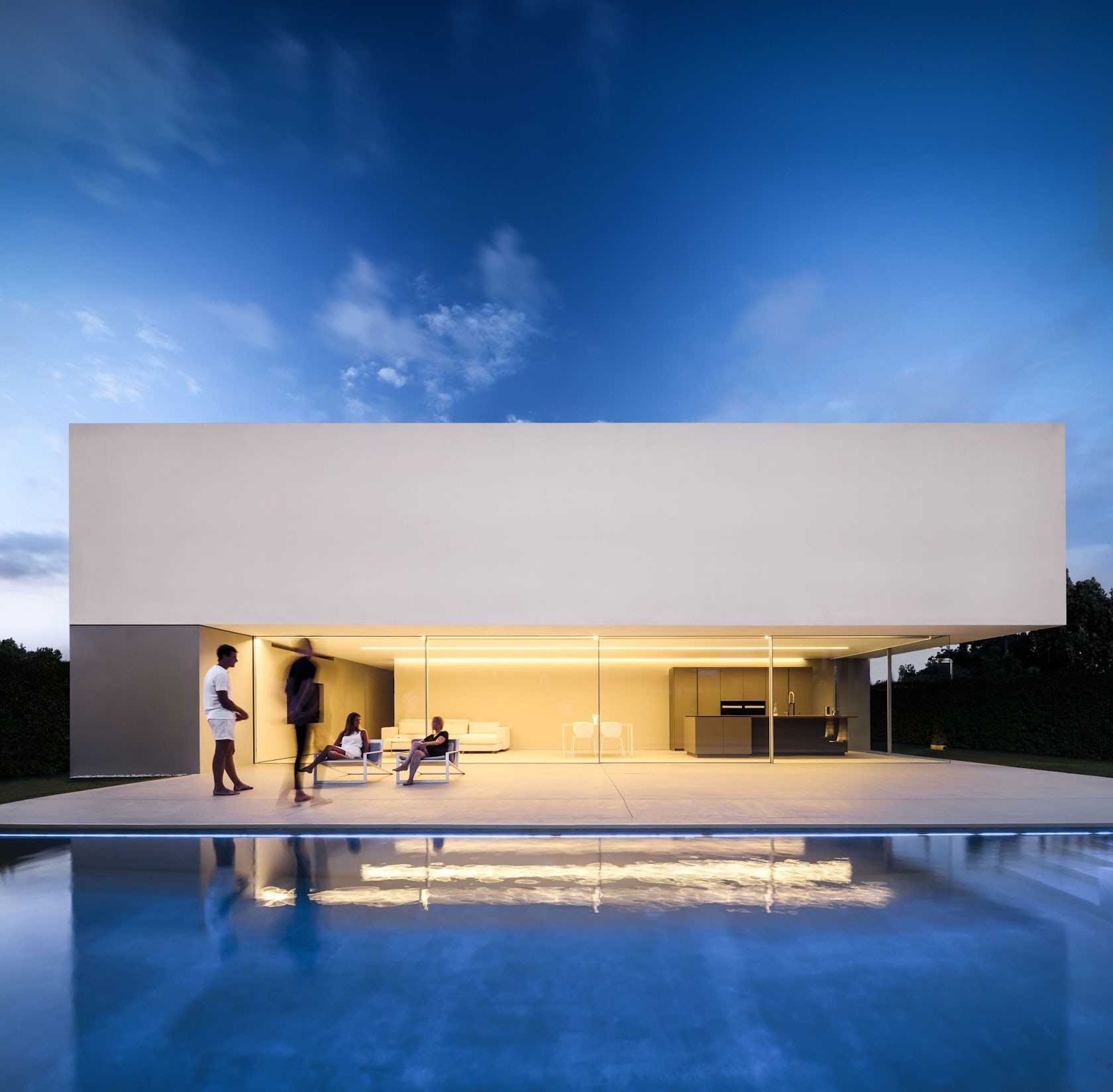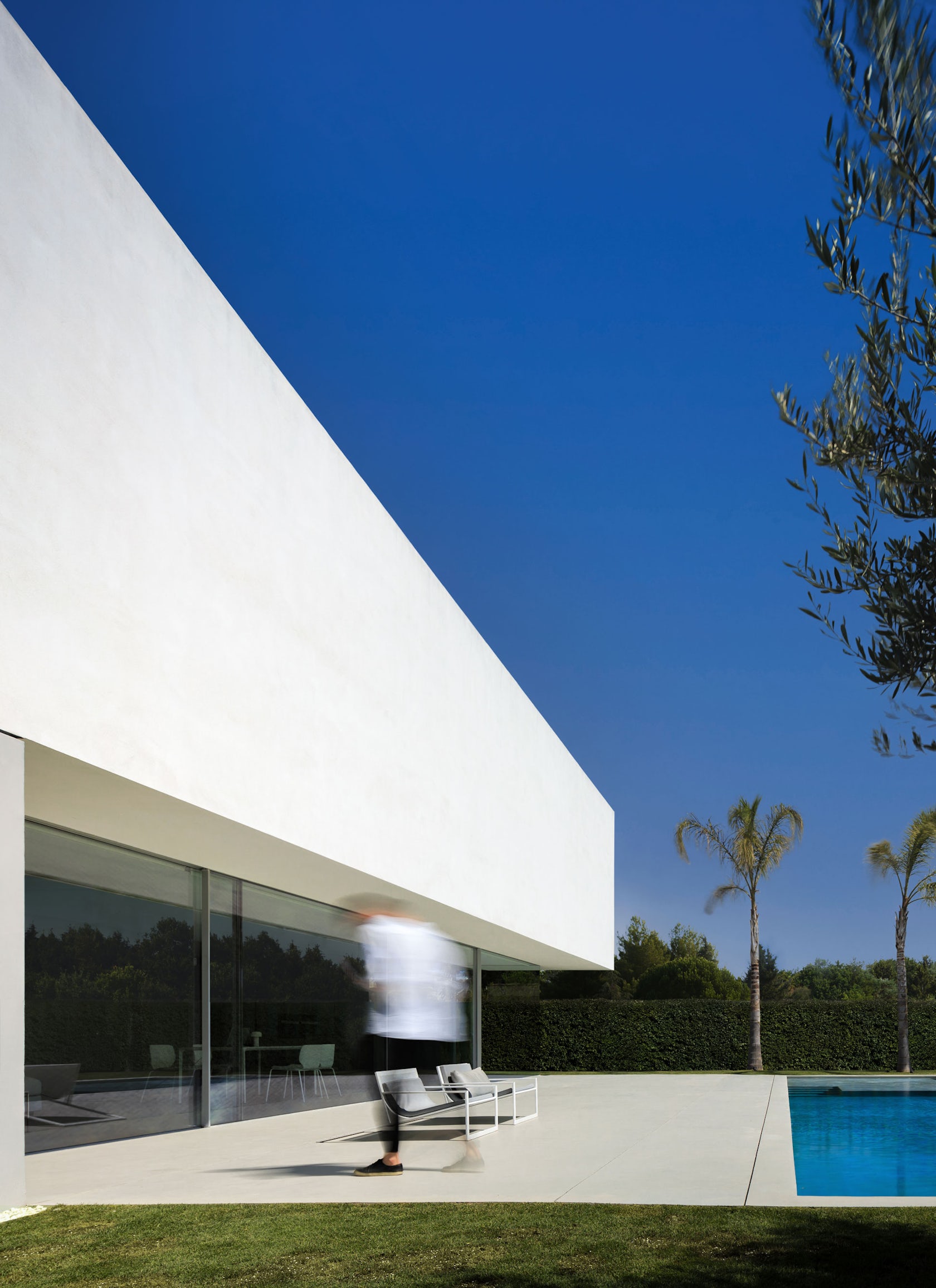The project consists of making a musician’s studio coexist with his home. Located in a residential area near Valencia, where neighboring houses are very close to each other. It is decided to generate a semi-buried volume on the ground floor that configures the recording studio. A concrete enclosure, within another concrete enclosure, with highly studied acoustics.


This volume divides the ground floor into the entrance hall and the public area of the house, open to the garden and the pool. This level is materialized with natural cement mortars, in their gray materiality, both the exterior and the floors and the pool. On this level a plant is placed with the night area materialized with white lime mortars.


Apparently closed in front of the environment, but open on its fifth facade to its adjoining gardens. A kind of intimate patios where you can enjoy nature and silence.


House of Silence Gallery
The post House of Silence // Fran Silvestre Arquitectos appeared first on Journal.
















































