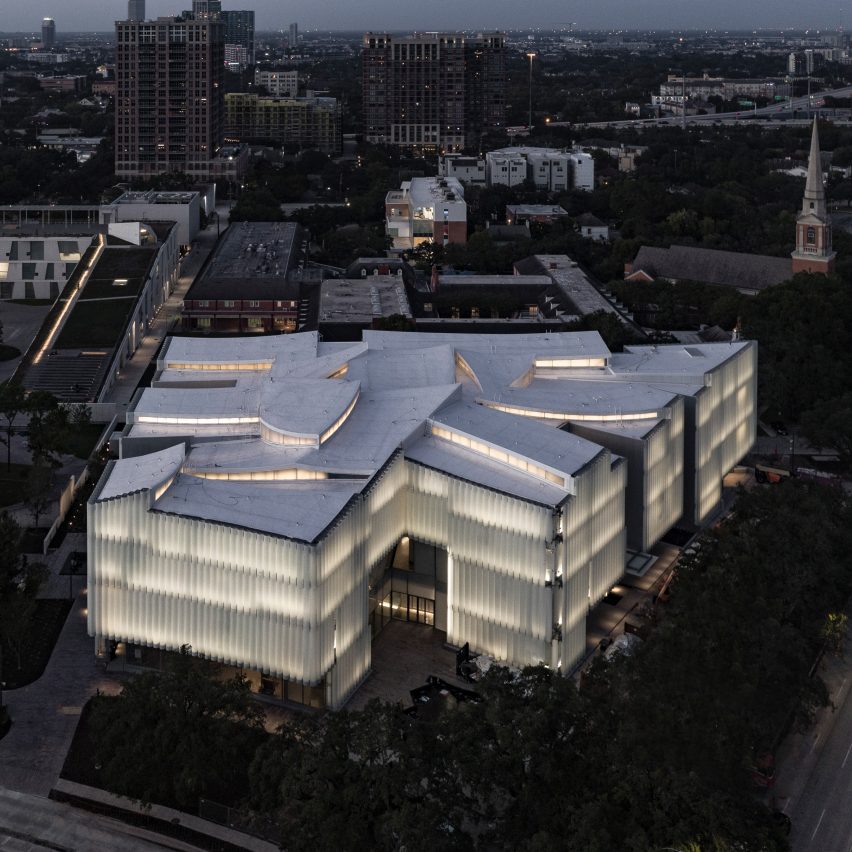
Translucent glass tubes meet with curvy roofs “imagined from cloud circles” in this art museum US firm Steven Holl designed for Museum of Fine Arts Houston.
Steven Holl Architects’ Nancy and Rich Kinder Building – which forms part of a major campus redesign – is split into segments topped with curved roofs. This creates gaps for natural light to enter into the galleries inside the 164,000-square-foot (15,200-square-metre) building.
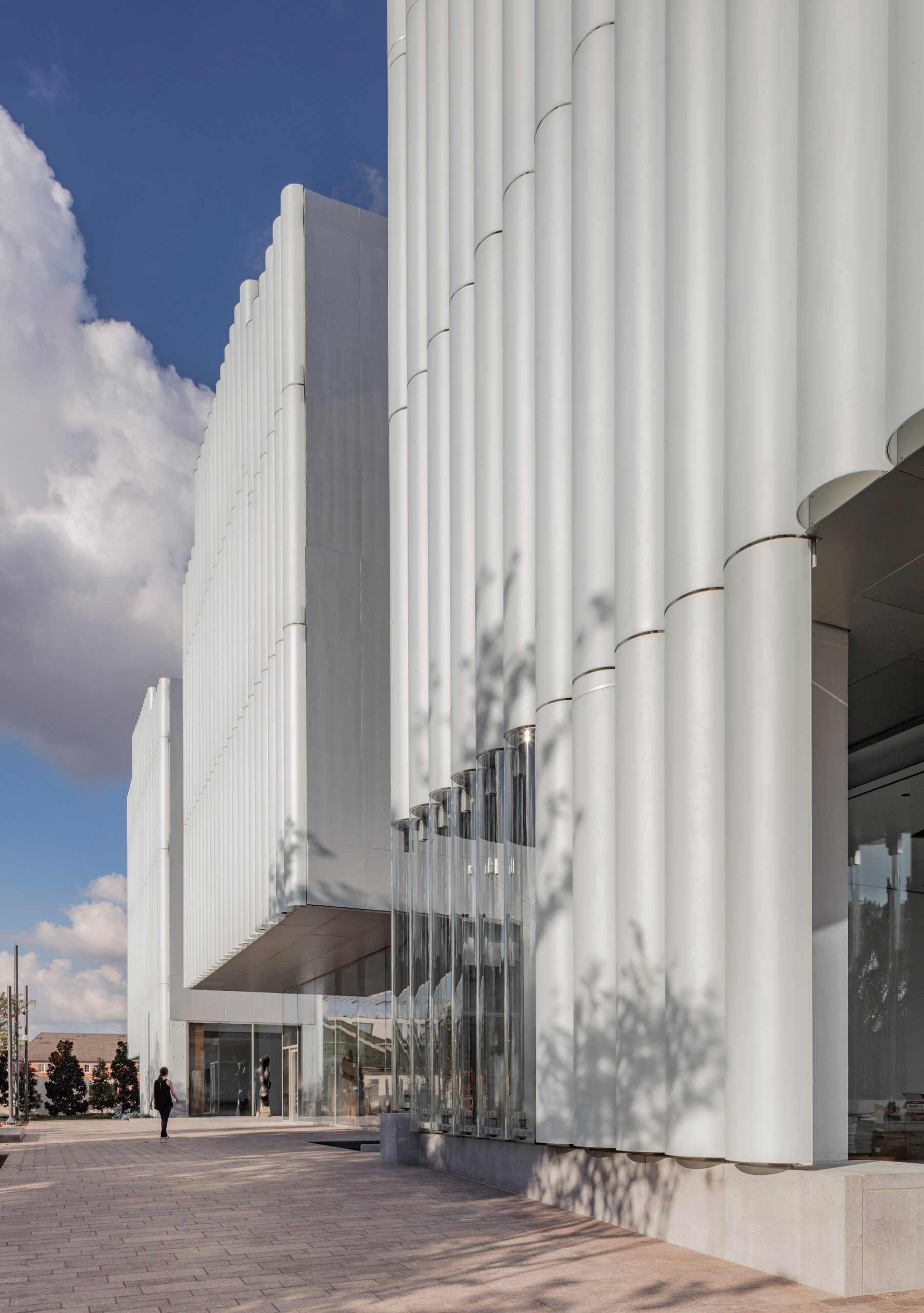
“The Texas sky opens 180-degrees overhead above a luminous canopy covering the new building,” said Steven Holl Architects.
“Concave curves, imagined from cloud circles, push down on the roof geometry, allowing natural light to slip in with precise measure and quality, perfect for top-lit galleries.”
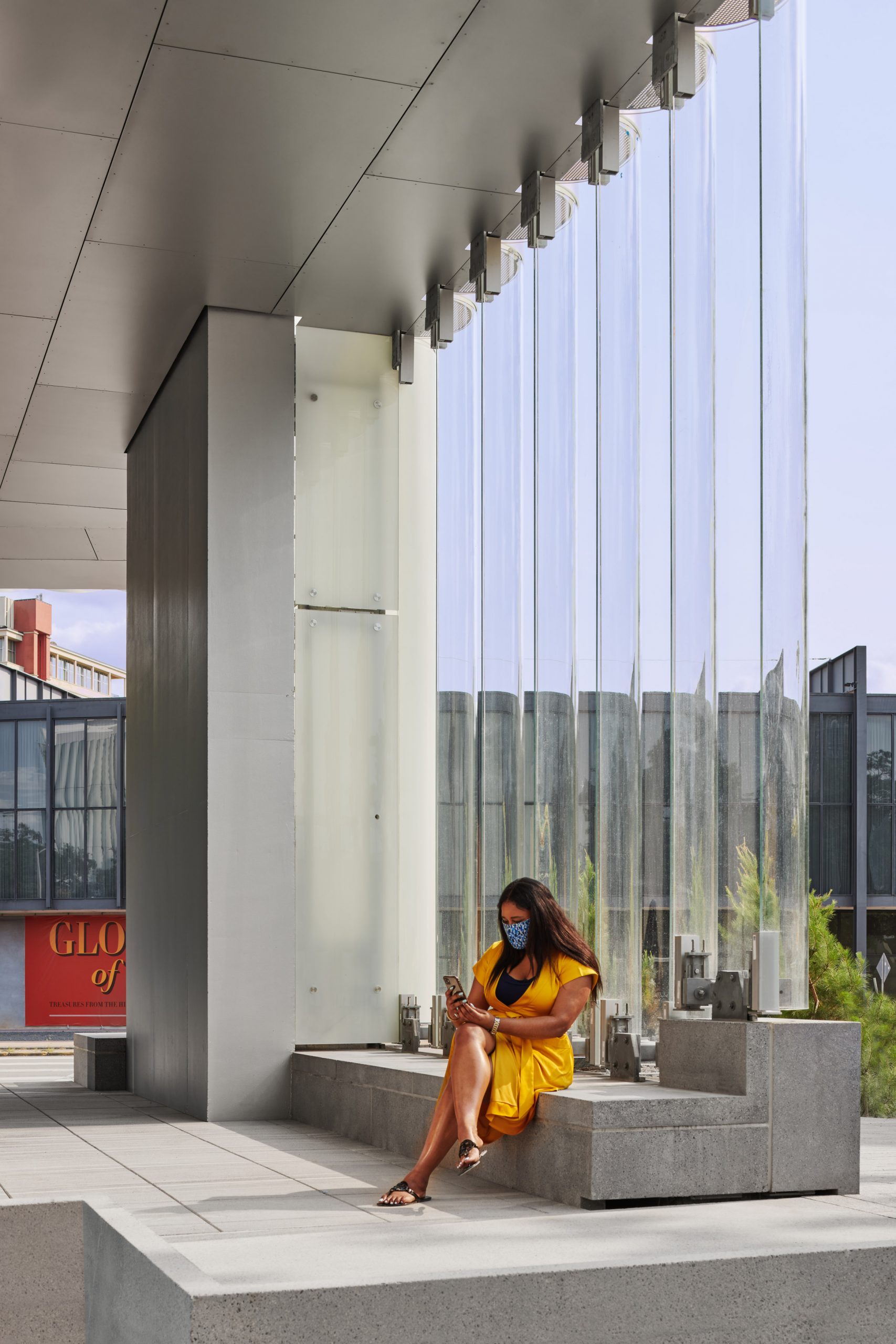
Tube-like laminated glass covers the exterior to contrast existing buildings on Museum of Fine Arts Houston campus – including an adjacent transparent glass and steel building by Mies van der Rohe, and an opaque stone building by Rafael Moneo.
On the west side of Nancy and Rich Kinder Building transparent glass tubes wrap around an arcade area.
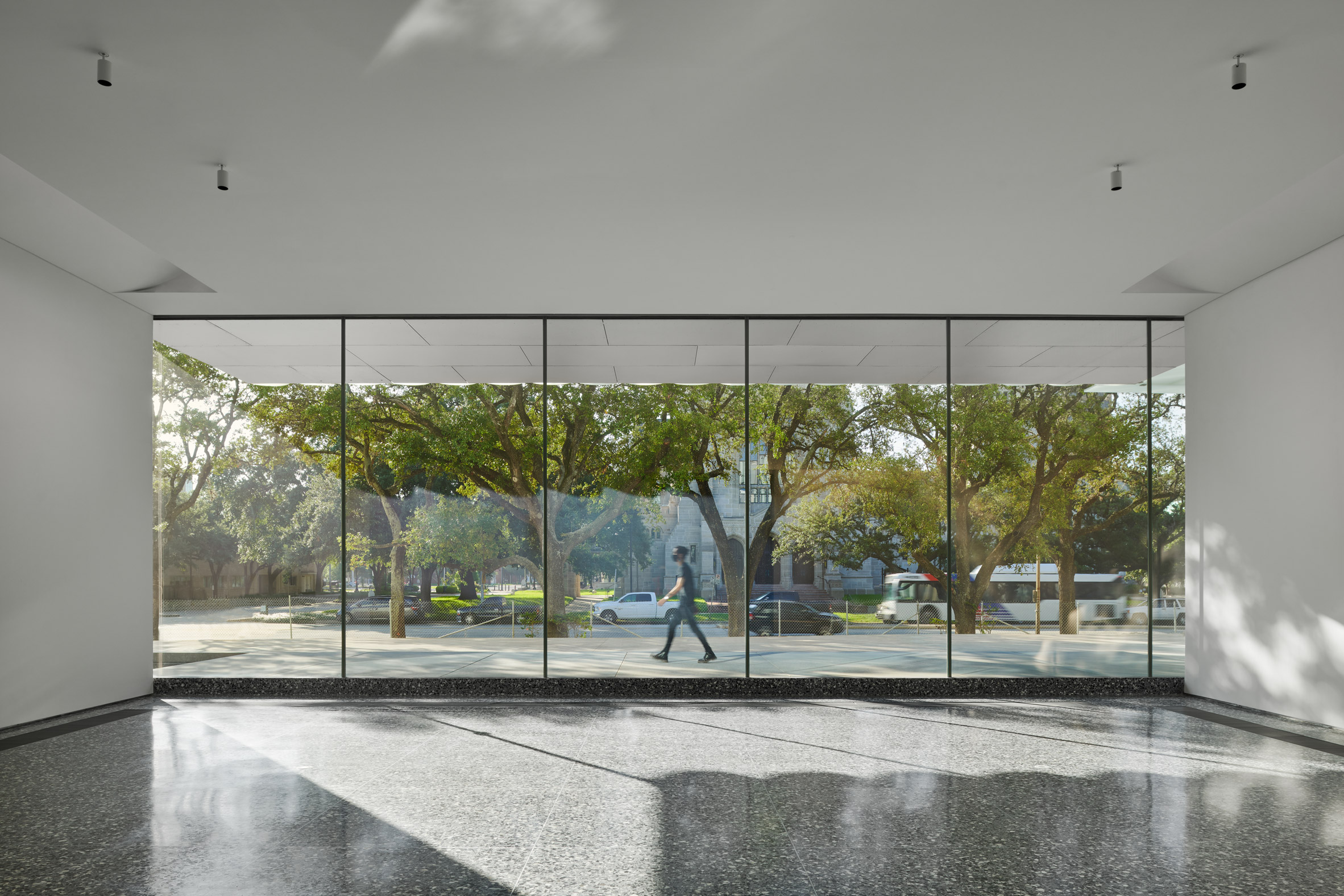
The transparent cladding, formed of laminated glass tubes with semicircular sections, is suspended from steel supports cantilevered off the concrete walls. Tubes are bolstered together by aluminium clips and rest on a steel shelf at their base.
A small cavity between the glass and the concrete acts as a “cold jacket” for the building so that it doesn’t overheat.
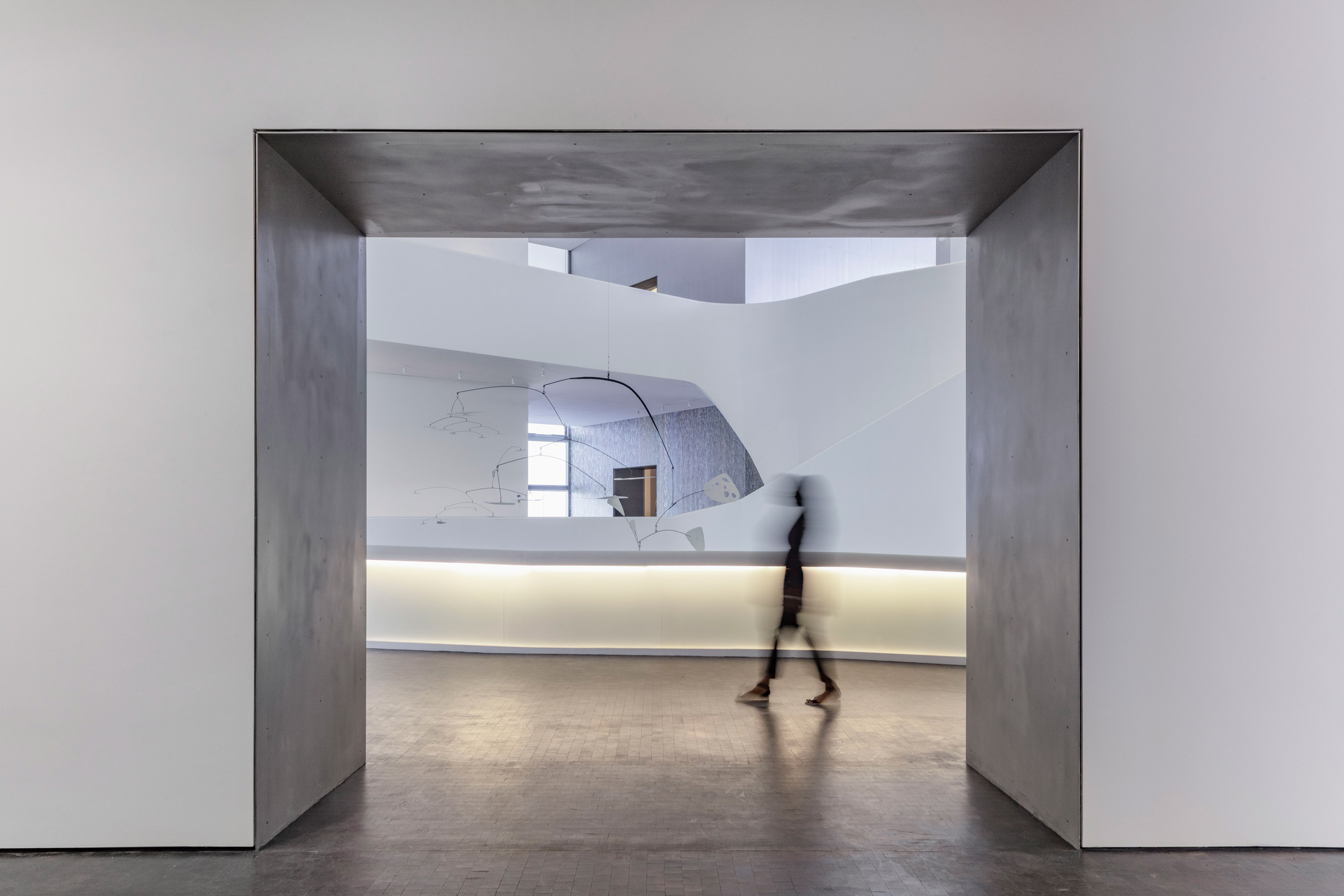
The tubes follow the building’s unusual curvy roofline at the top and have different relationships between with ground. For example, some stop above concrete benches while others are open at the bottom so visitors can look all the way up.
According to the firm, the facade features a total of 1,103 pieces of glass in over 450 different sizes.
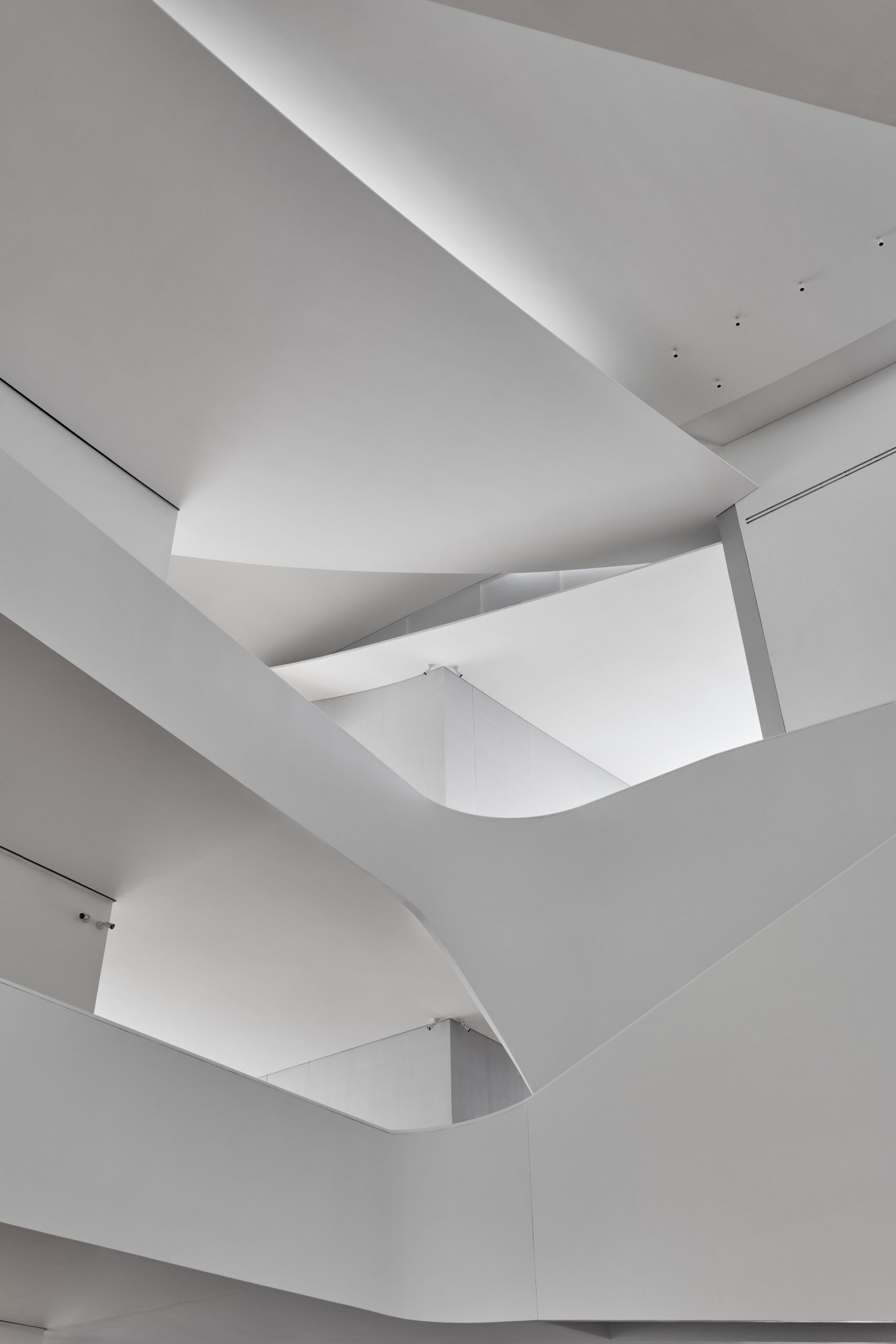
Steven Holl said it developed the facade by experimenting in its workshop with 1:1 scale acrylic rods that were cut in half and laminated to acrylic sheets, which it found to create an interesting light play.
Seven gardens are cut into the building’s footprint to denote different entry points with the largest located at the Texas city’s Bissonnet and Main Street intersection. This also forms principal access to the Museum of Fine Arts‘ Susan and Fayez S Sarofim Campus.
Inside, the curved underside of the roof acts as a reflector of the natural light into galleries organised over two levels. They have views into various gardens around the building with trellises providing shade from strong sunlight.
“When standing in the new entrance lobby of the Kinder Building, one can see gardens and lush Houston vegetation in four directions and feel the inviting energy of a new sense of openness to the community,” said Steven Holl Architects.
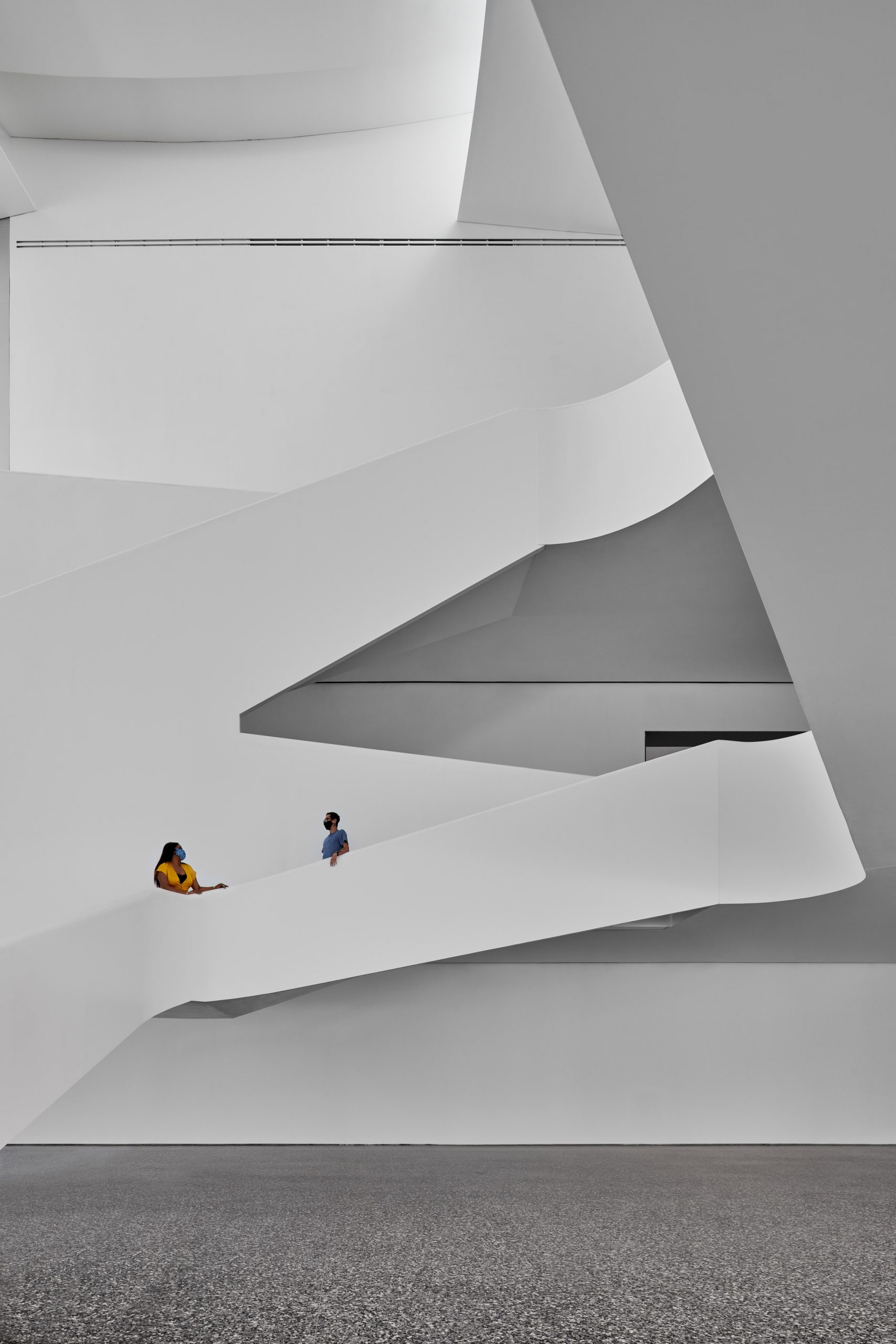
The Nancy and Rich Kinder Building is one of two structures that Steven Holl Architects has developed as part of a new masterplan of the Museum of Fine Arts in Houston (MFAH)’s 14-acre (5.7-hectare) site. The project also involved the replacement of the 35-year-old Glassell School of Art, which was completed in 2018.
The firm beat finalists Morphosis and Snøhetta in an international competition in 2012 for the campus redesign. The firm’s scheme, first unveiled in 2015, aimed to add new buildings to offer a “complementary contrast” to structures by Mies van der Rohe and Rafael Moneo.
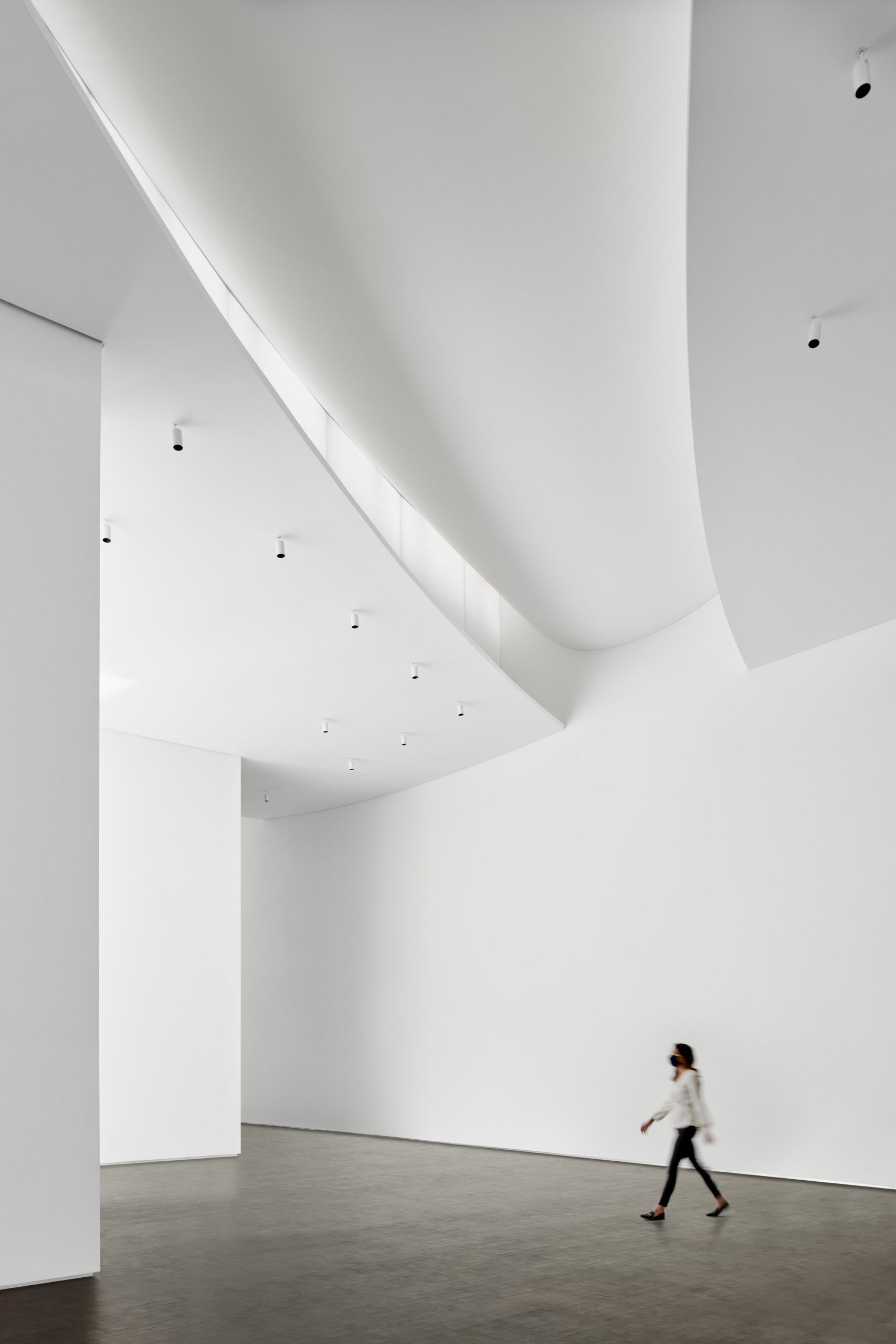
Architect Steven Holl founded his eponymous firm in 1976. Today it has offices in New York and Beijing and is headed up by Holl with partners Chris McVoy, Roberto Bannura and Noah Yaffe.
Its recent projects include the Winter Visual Arts Building in the arboretum of Franklin & Marshall College in Lancaster, Pennsylvania and a concrete New York library with “sculpted cuts”. The latter was slapped with a lawsuit for inaccessibility issues shortly after its completion last year.
Photography is by Peter Molick unless stated otherwise.
Steven Holl Architects: Steven Holl, Chris McVoy, Olaf Schmidt, Filipe Taboada
Project team: Rychiee Espinosa, Yiqing Zhao, Lourenzo Amaro de Oliveira, Garrick Ambrose, Xi Chen, Carolina Cohen Freue, JongSeo Lee, Vahe Markosian, Elise Riley, Christopher Rotman, Yun Shi, Alfonso Simelio, Dimitra Tsachrelia, Yasmin Vobis
Associate architects: Kendall/Heaton Associates
Project manager: Legends
Structural engineers: Guy Nordenson & Associates Cardno
MEP engineer: ICOR Associates
Climate engineers: Transsolar
Lighting consultant: L’Observatoire International
Cost estimator: Venue Cost Consultants
Facade consultant: Knippers Helbig
The post Glass tubes and curvy roofs play with light in Steven Holl’s Houston arts museum appeared first on Dezeen.