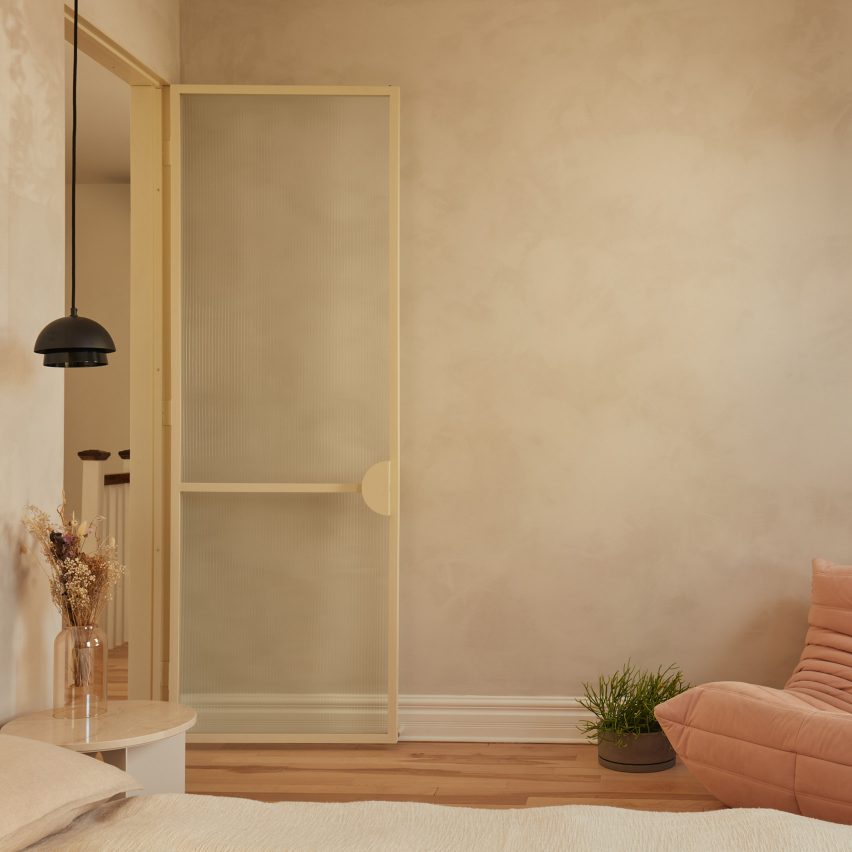
Design pair Michael Godmer and Catherine Lavallée created a sequence of meditative, beige-tone spaces in the partial renovation of this home in Montreal.
Résidence Esplanade is situated in Mile End, a trendy area of Montreal host to various eateries, coffee bars and vintage stores.
The property was originally built as two separate apartments, but five years ago was converted into the two-floor house it stands as today.
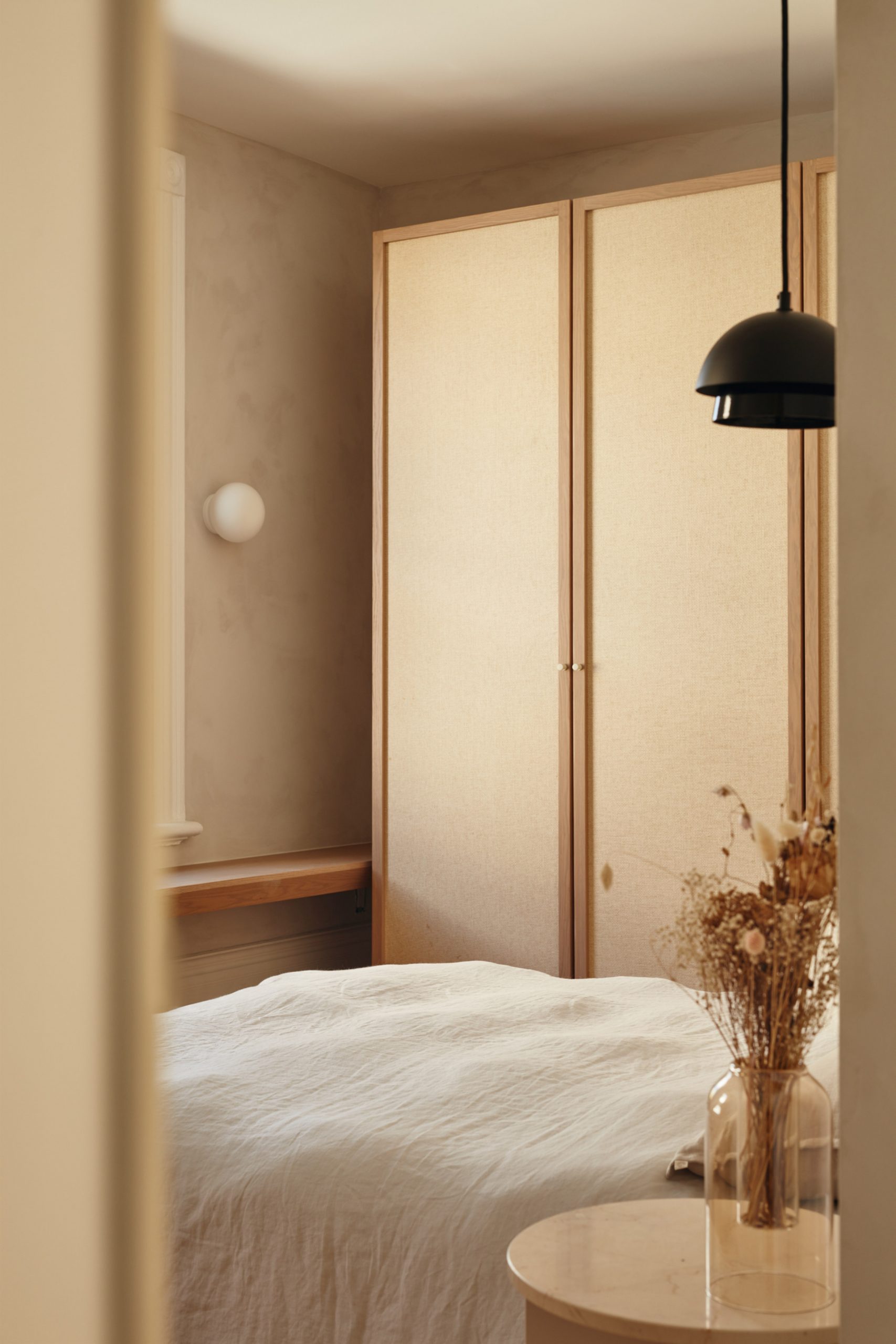
Much of the property’s unique decor details were eliminated during the renovation works. Its new owner, a young professional who collects furniture and works of art, tasked Michael Godmer and Catherine Lavallée with designing a slightly more distinctive interior.
“We wanted to add identity to the house’s soul,” Godmer told Dezeen.
He and Lavallée have, for now, overhauled the home’s upstairs landing, study and one of its bedrooms – the rest of the rooms will be worked on at a later date.
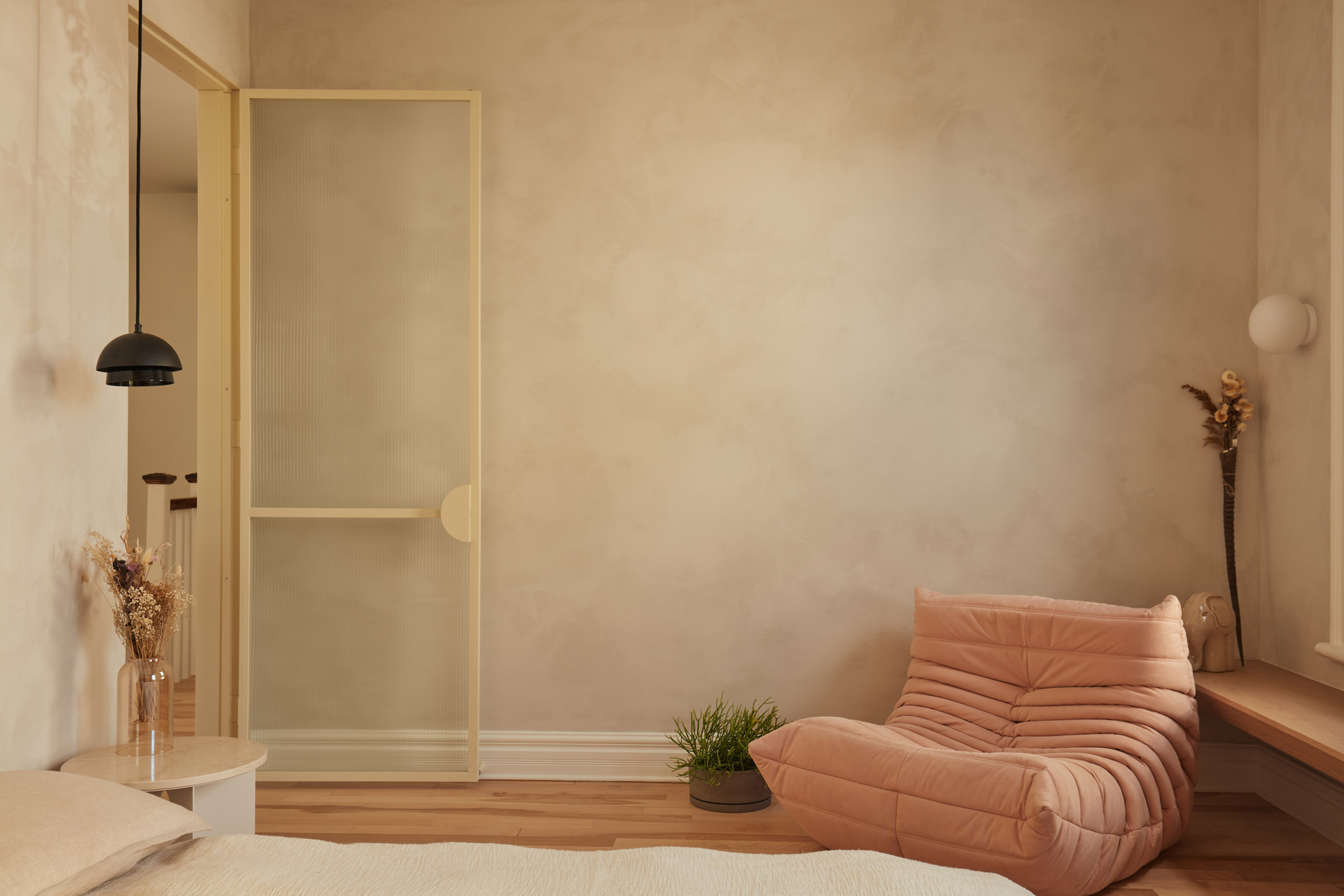
The three revamped areas have been completed in various shades of beige, a colour that the design pair says is “reminiscent of the soft winter light” that they saw on the first day they visited Résidence Esplanade.
In the bedroom, walls have been loosely rendered with lime paint that leaves behind an eggshell-coloured finish.
A tall wardrobe inlaid with cane panels has been set towards the rear of the room, while a white-oak sideboard has been set beneath the window so that the owner can display personal trinkets or ornaments.
In the corner of the room is also a blush-pink slouch chair.
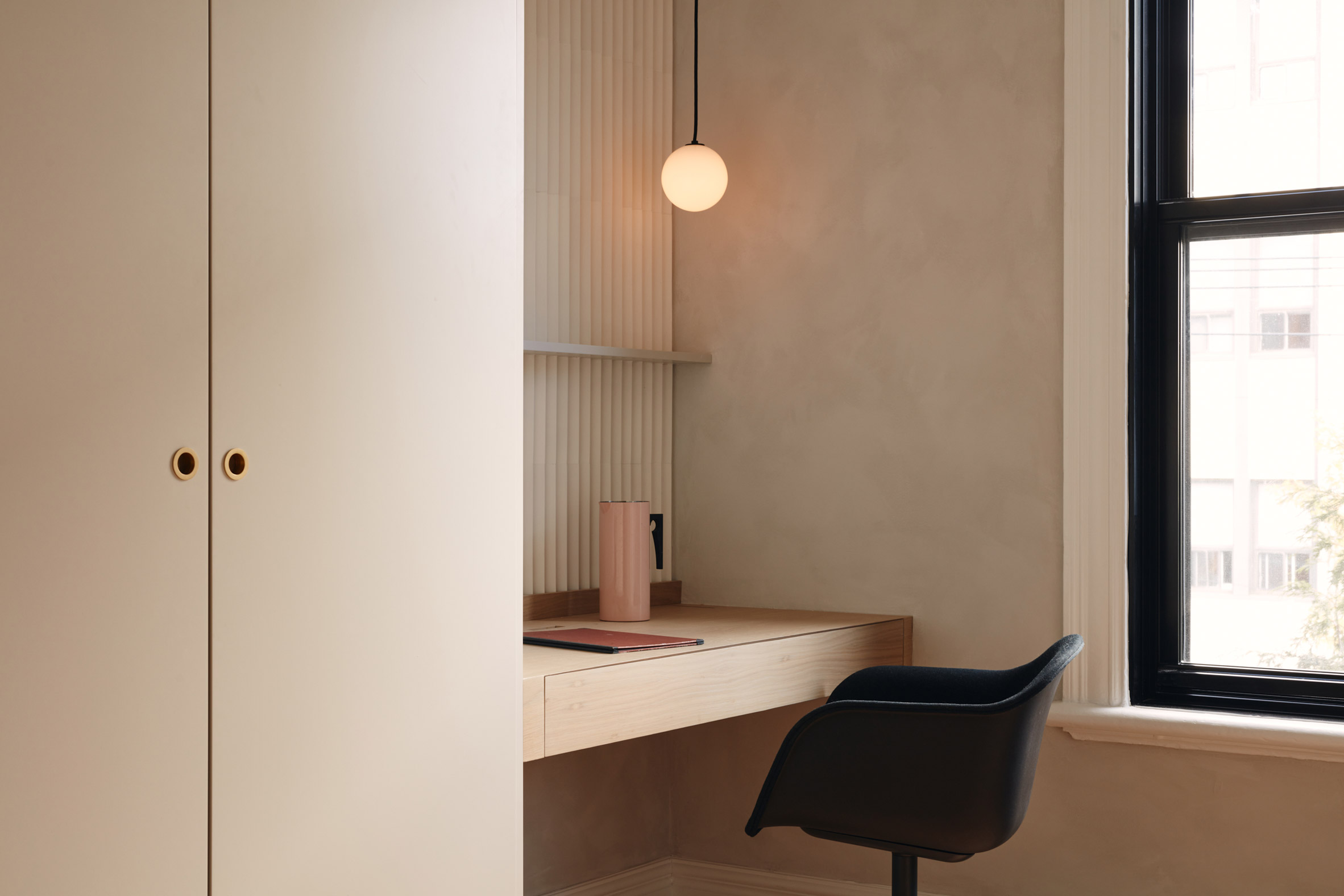
Limewashed surfaces continue into the home’s study. An oak work desk has been built within a niche in the wall, accompanied by a simple black tub chair and a spherical pendant lamp that dangles from the ceiling.
Textural interest is added by the corrugated panelling that has been set at the back of the niche.
Finally, fluted glass doors with buttermilk-coloured framing have been fitted in front of each of the rooms on the first floor.
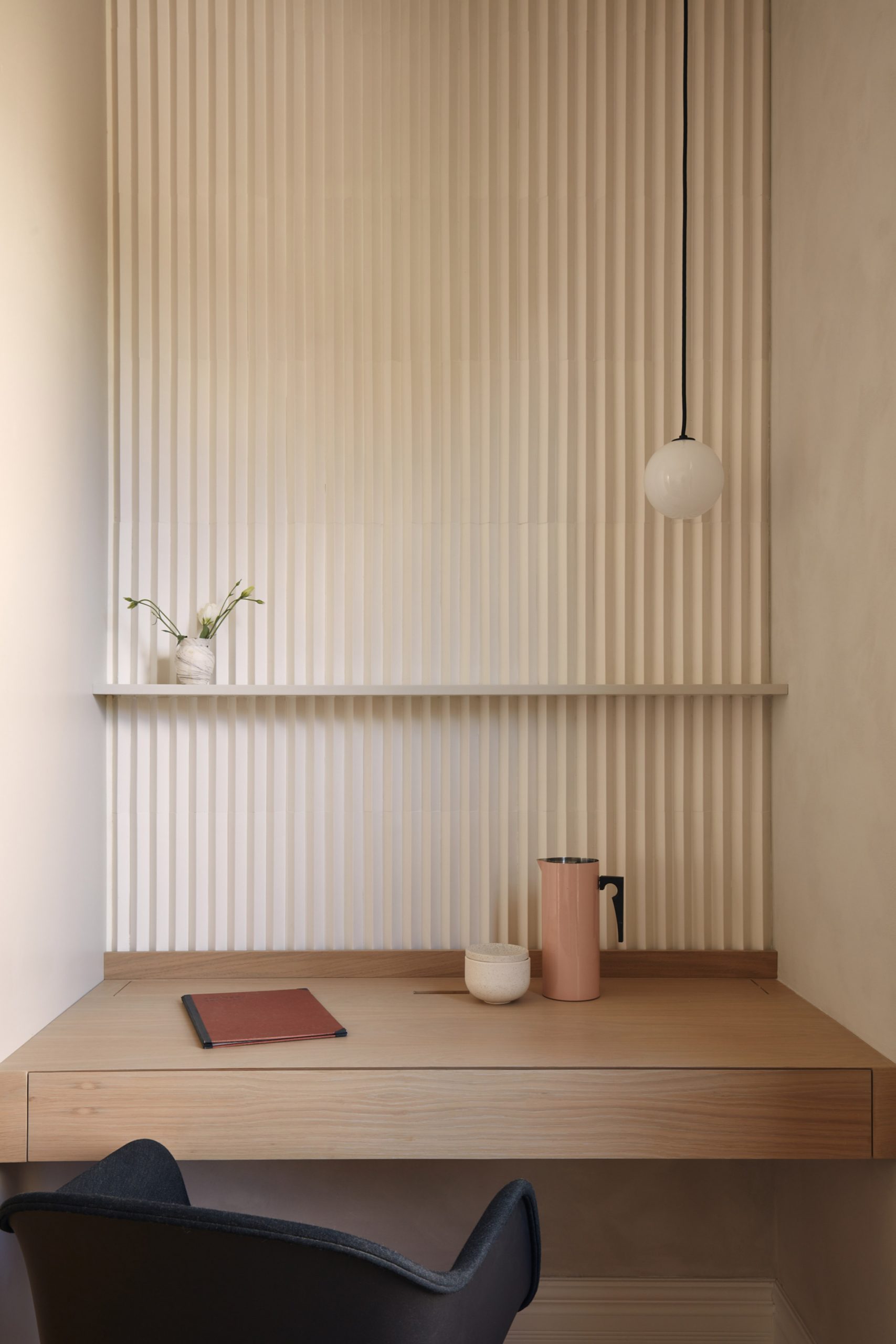
Godmer and Lavallée say they plan to apply a similarly calming aesthetic throughout the rest of the home when they start the second phase of the renovation.
“We are also looking at adding a mezzanine and a rooftop terrace for [the owner] to enjoy summer days having views of Mont-Royal mountain,” added Godmer.
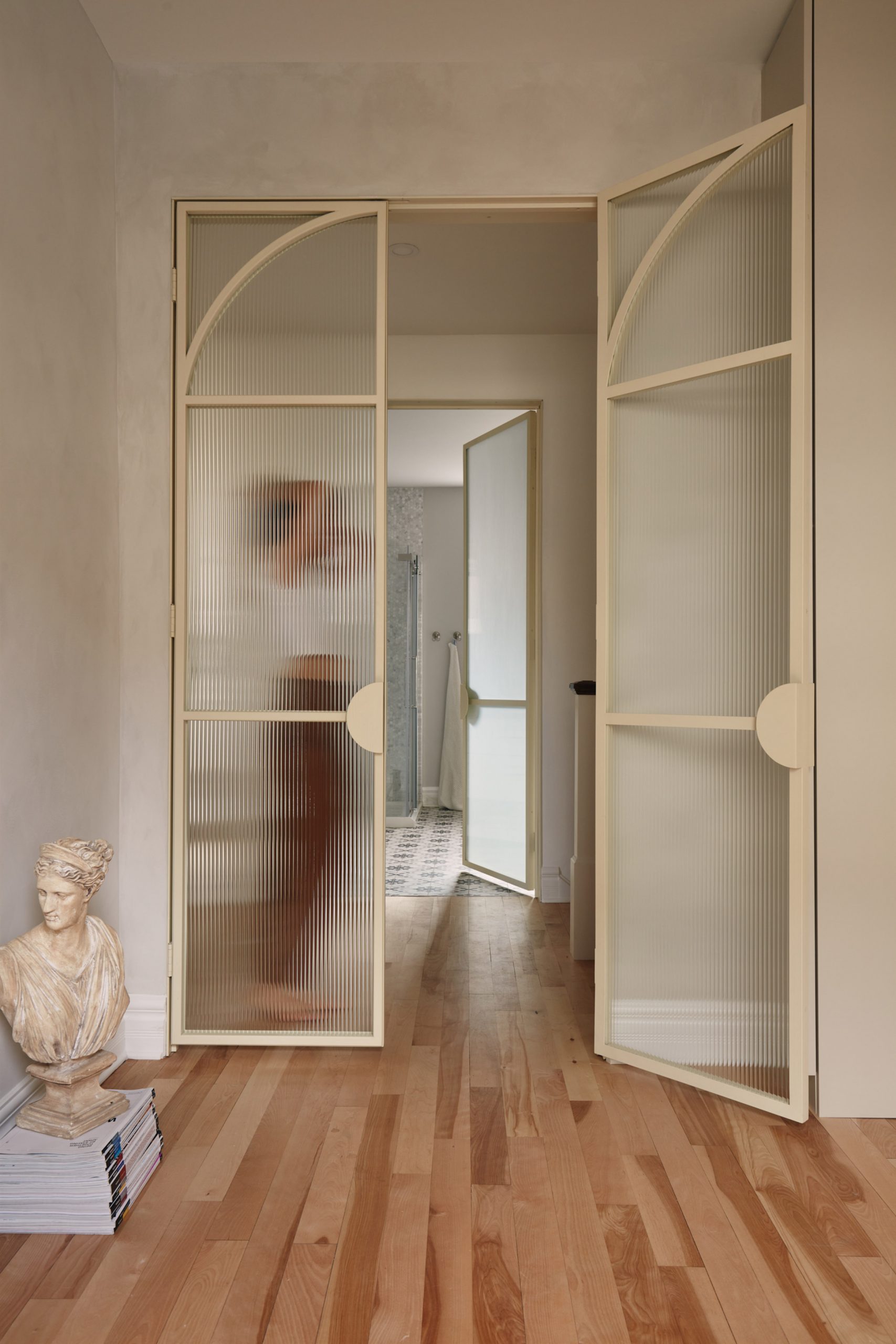
Résidence Esplanade is one of several homes that Michael Godmer has designed in his home city of Montreal. Others include Elmwood Residence, a Victorian-era townhouse in the Outremont neighbourhood which Godmer updated by creating a sequence of monochromatic living spaces.
Earlier this year, Godmer also made over the Montreal home that he shares with his partner, Mathieu Turgeon and their two poodles. Inside, it boasts fresh white walls and an array of wooden fixtures and furnishings.
Photography is courtesy of Catherine Lavallée.
Project credits:
Design: Michael Godmer and Catherine Lavallée
Construction: Frédéric Lalonde
Cabinetmaking: Il Fabrique
The post Warm beige hues update Résidence Esplanade in Montreal appeared first on Dezeen.