What can you do with just about 50 square feet of space in your backyard? Maybe your initial impulse would be to craft a garden or small outdoor hangout that helps you rest and relax. But Campos Studio were asked to create a smart and functional music studio in more this tiny space for a family of four living in the city of Vancouver. Local building constraints meant that no new room could be added to the existing main residence and only a secondary space occupying no more than mere 50 square feet was permitted on the lot. Turning a wedge-shaped corner in the backyard into a triangular music shed using timber siding and glass walls, the architects made most of the very limited area.
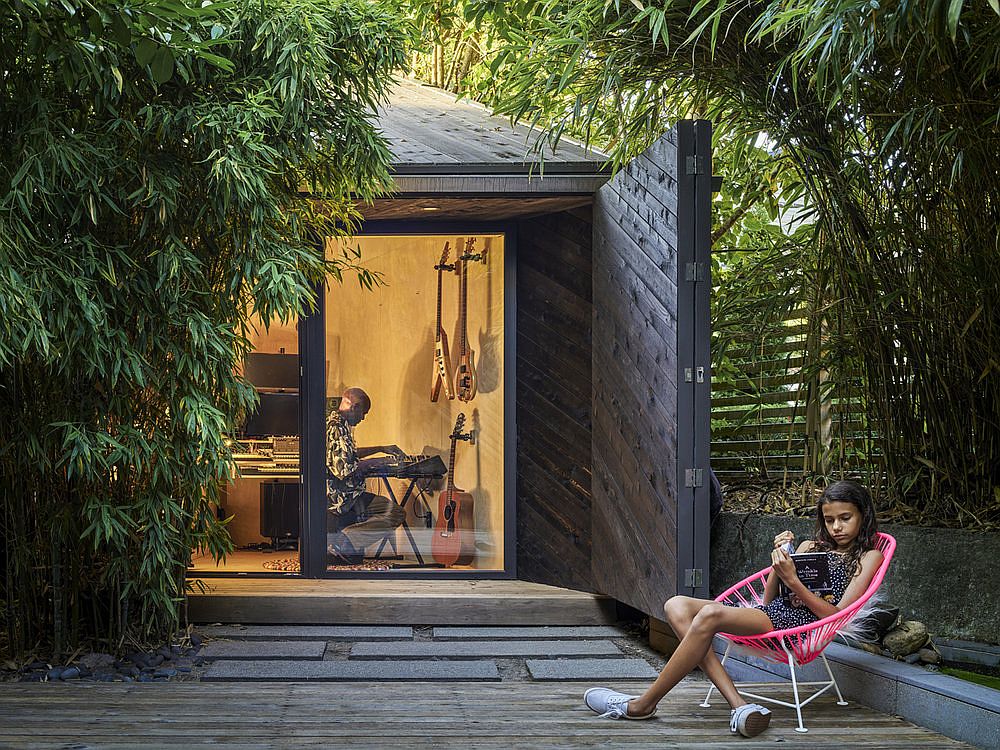

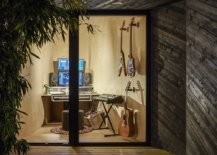

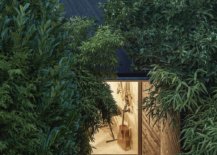
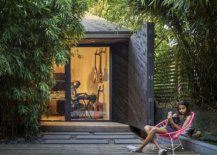
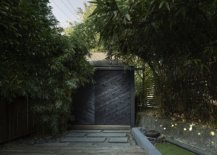
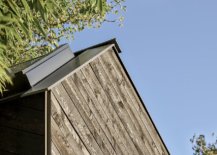
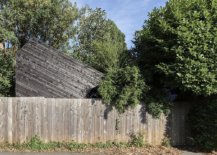
The most interesting feature of this tiny music room is definitely its twin door system – one on the inside using glass and the other, a sturdier secondary door clad in timber siding that has been used for the cabin walls. When completely closed, the shed almost disappears into the backdrop and its triangular design with high roof ensures that the interiors feels a lot more spacious than it really is. A smart skylight that sits atop the converging walls brings more natural light into this creative backyard escape.
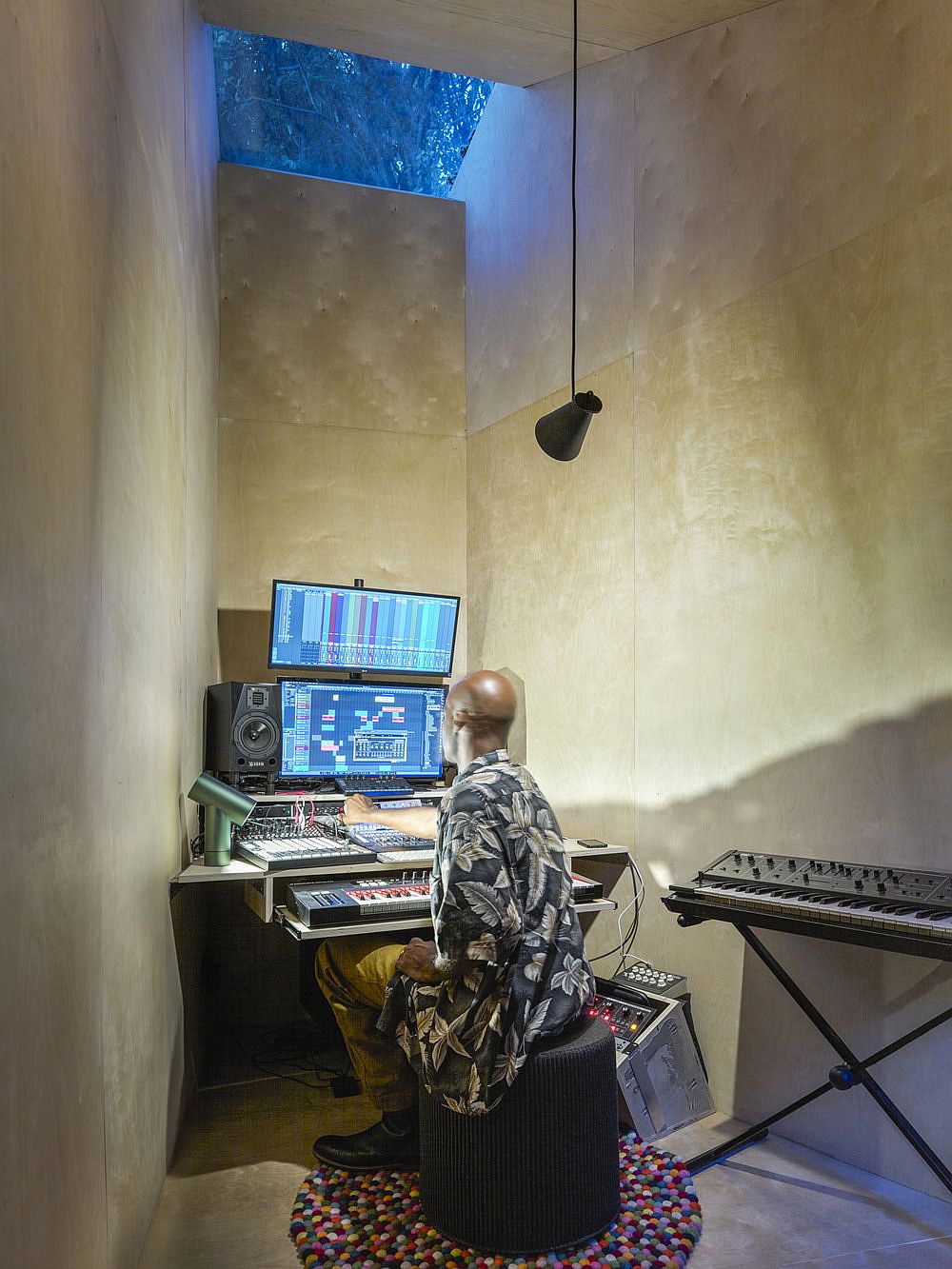
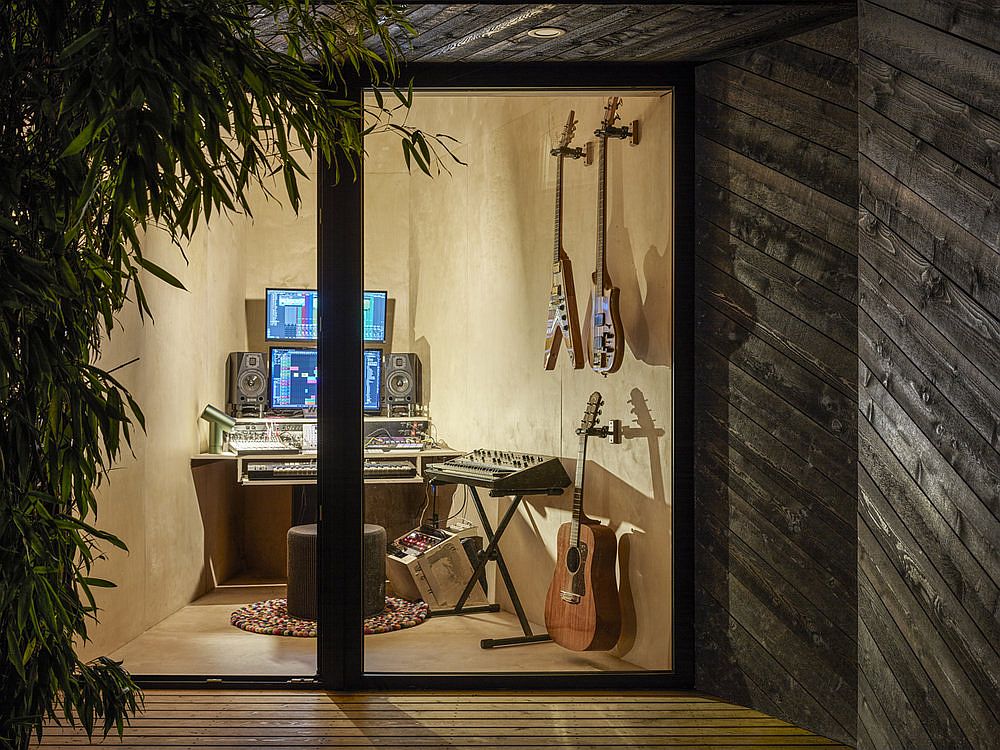
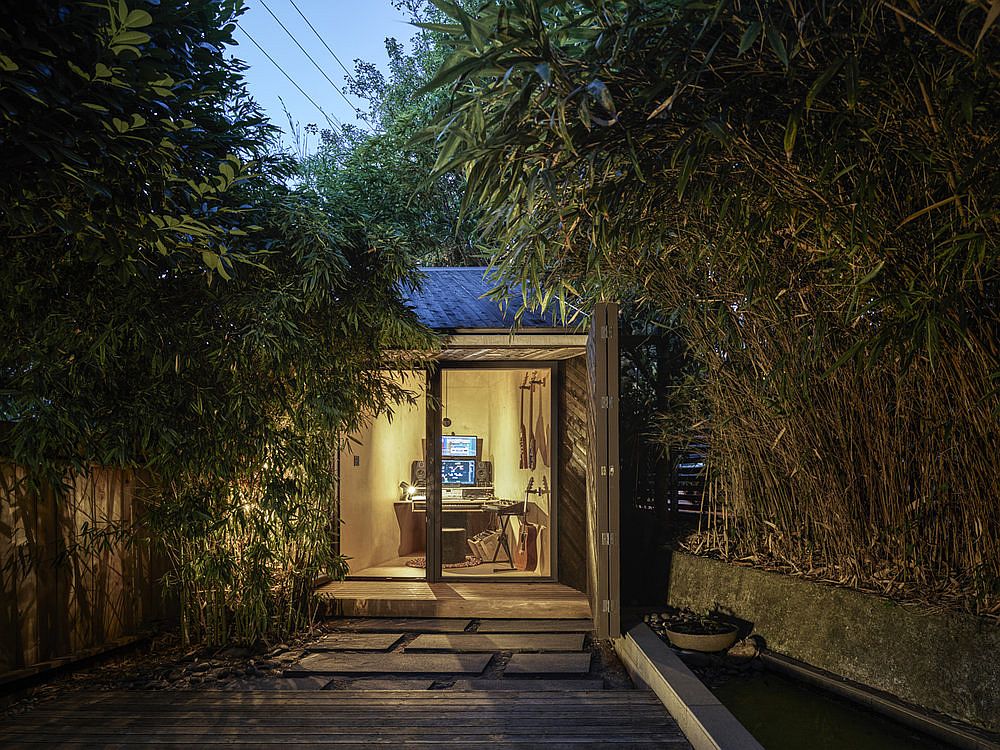
There is obviously very little décor inside the music studio and a lush green garden surrounds the structure. Idyllic, removed from the main home and cost-effective, this little shed offers ample inspiration for anyone who wants their own little garden getaway! [Photography: Andrew Latreille]
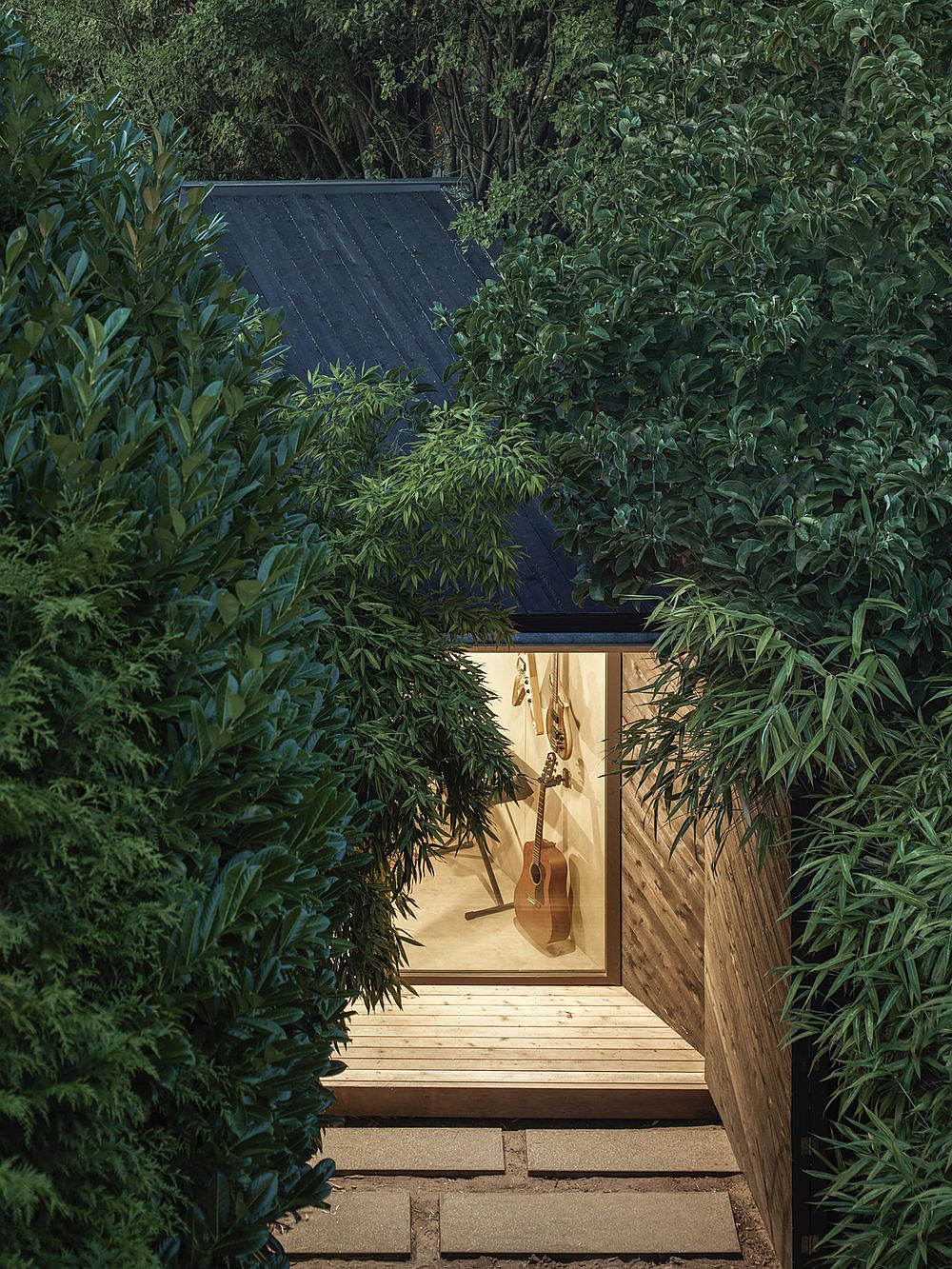
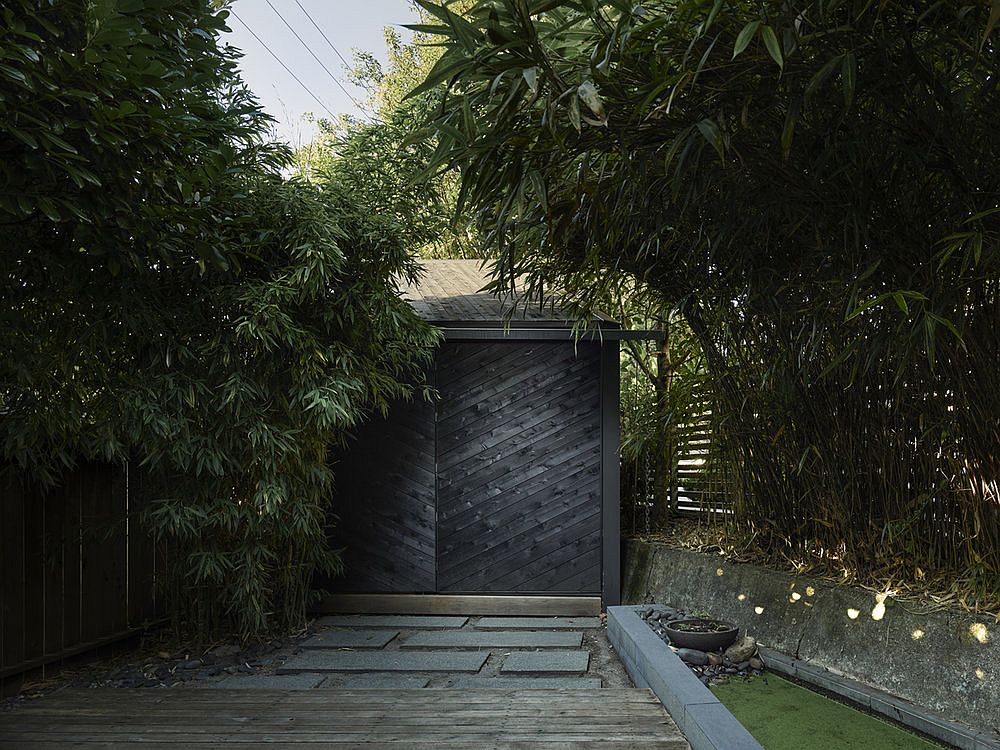
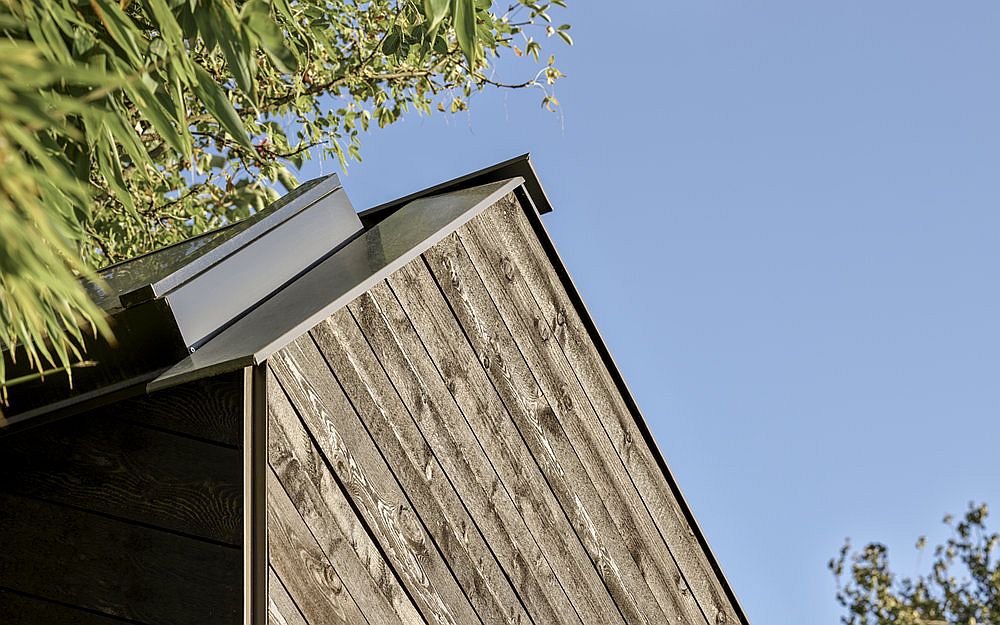
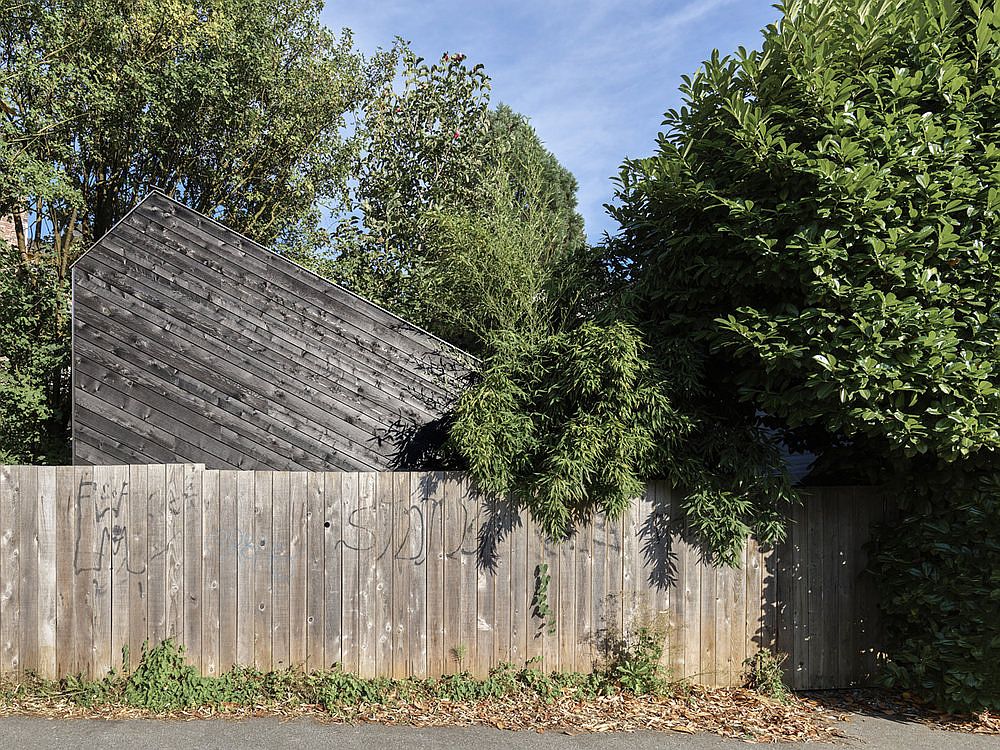
You’re reading Small Space Design: Tiny, Functional Music Shed in Vancouver in Glass and Timber, originally posted on Decoist. If you enjoyed this post, be sure to follow Decoist on Twitter, Facebook and Pinterest.