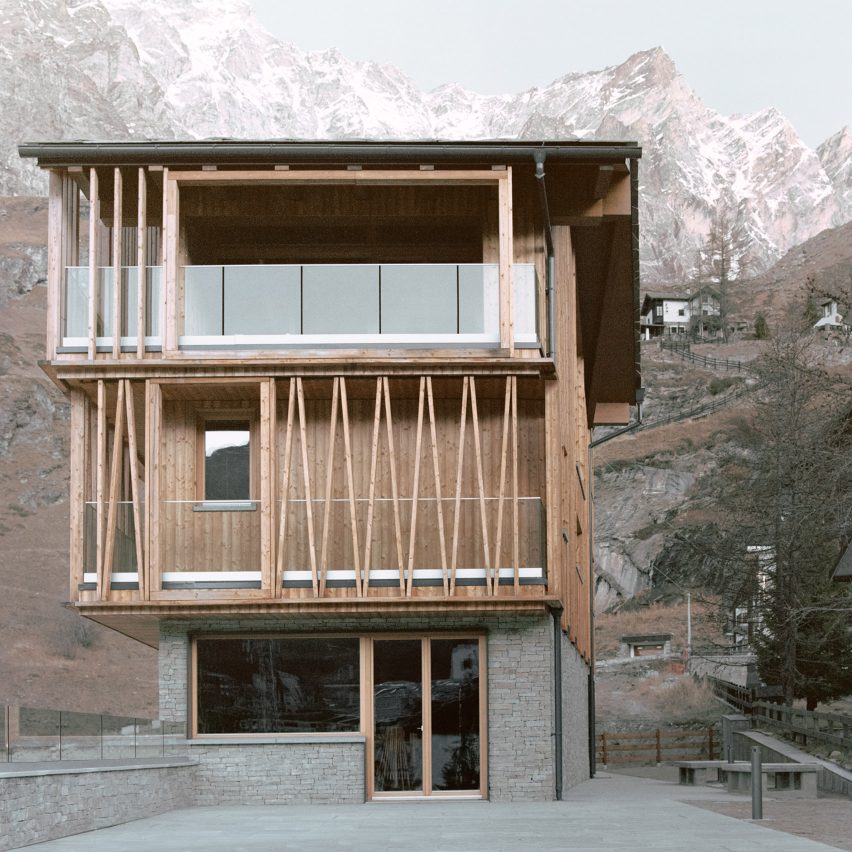
This house in the Italian village of Valtournenche was designed by LCA Architetti using mostly natural materials and features a double-pitched roof that evokes the surrounding mountain peaks.
Varese-based architect Luca Compri‘s studio designed the Climber’s Refuge for a young couple who wanted to build a sustainable chalet in the Cervinia ski resort.
The property, also known as Chalet Blanc, was constructed using a prefabricated timber frame and designed as a contemporary interpretation of the region’s typical mountain homes.
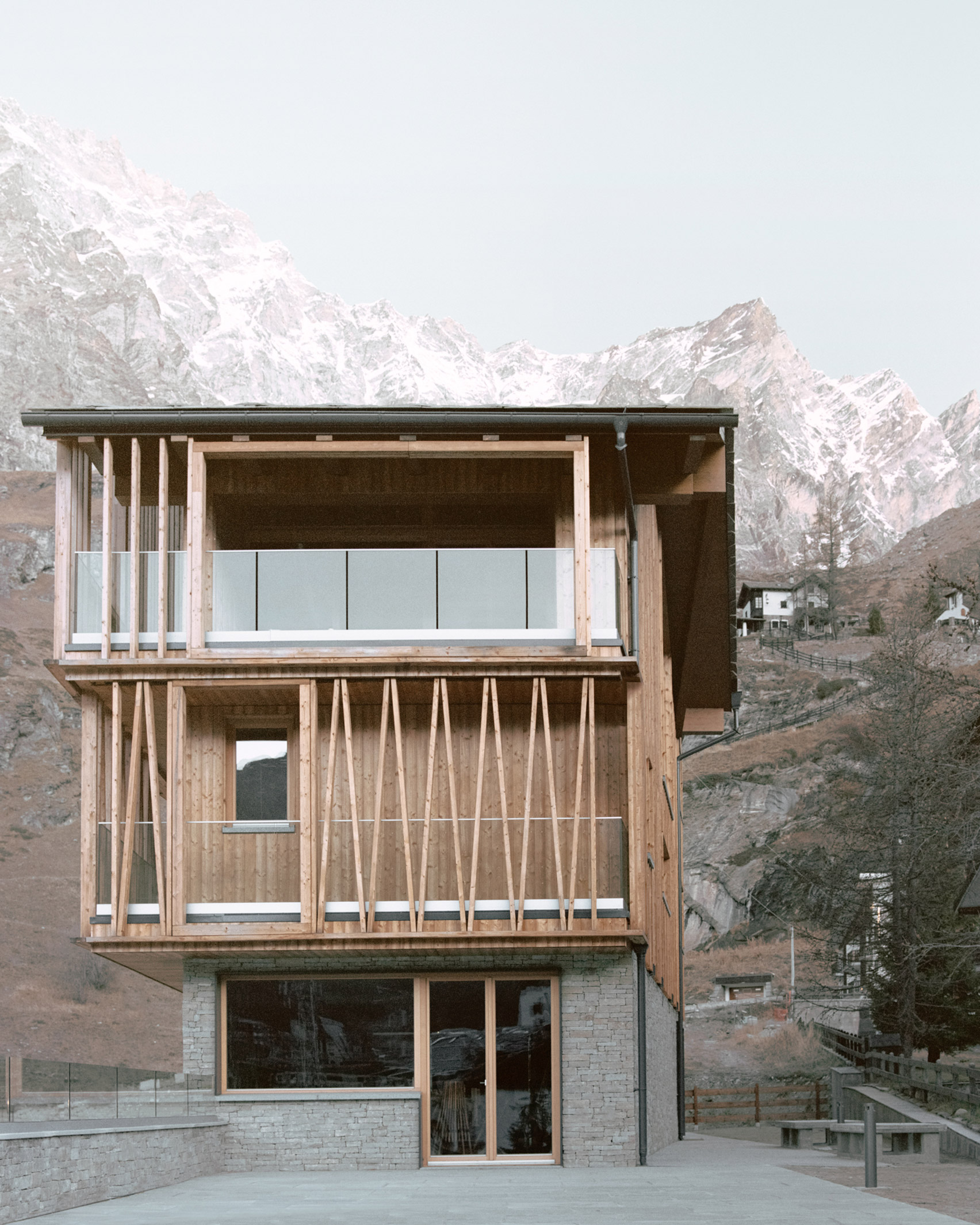
The Climber’s Refuge is arranged over four levels, with a stone-clad base supporting upper floors wrapped in timber panelling and a zigzagging brise soleil.
The building’s roof is pitched in two places at two different heights, creating an irregular profile intended to reference the outline of its mountainous backdrop.
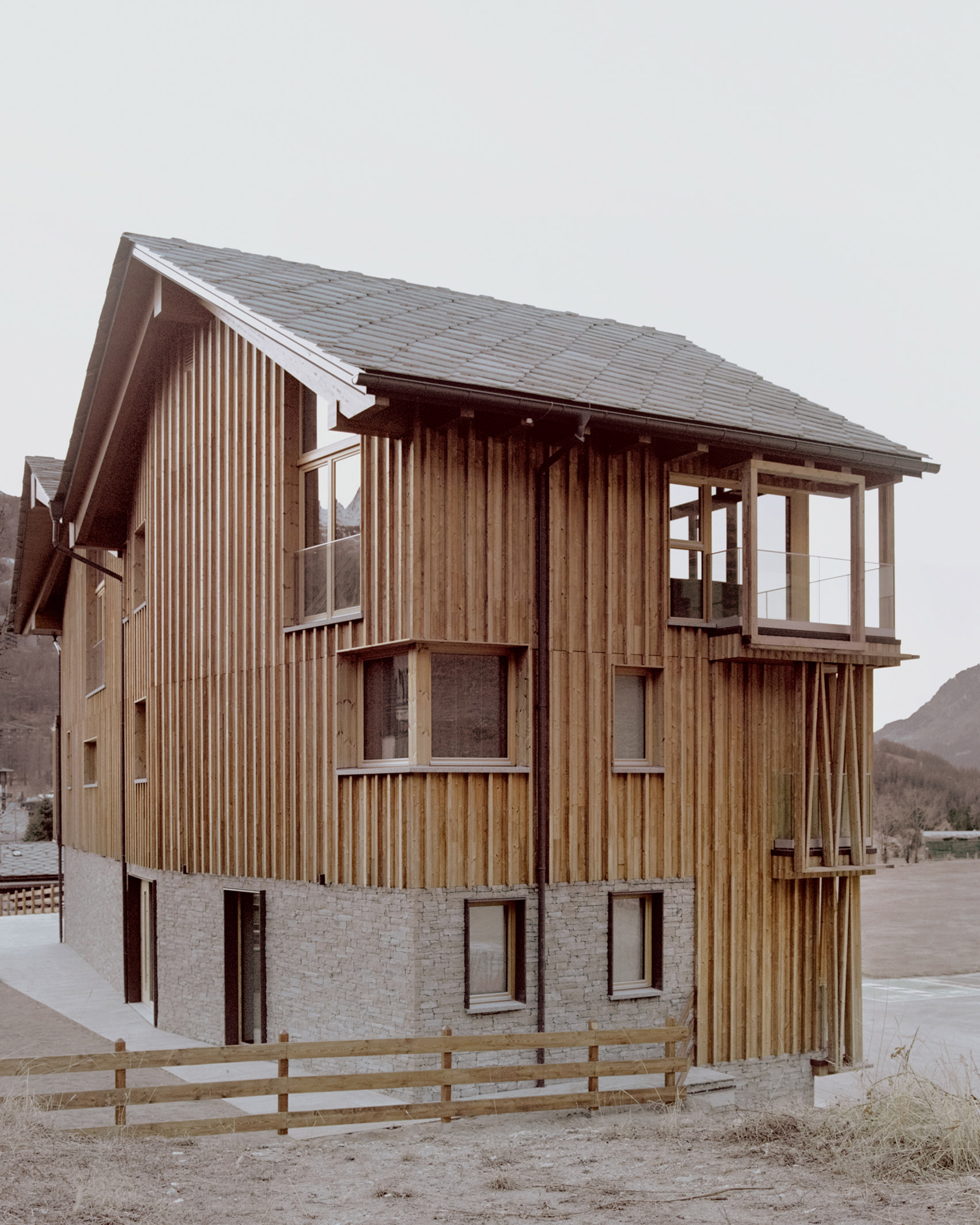
“The volume of the house is characterised by the inverted ‘W’ roof,” said the architects, “which is a tribute to the skyline and the majesty of the peaks that crown the valley, and represents an attempt to initiate a direct dialogue with the wonder of the surrounding nature.”
The chalet appears different from all sides as its elevations respond to their orientation and the internal programme.
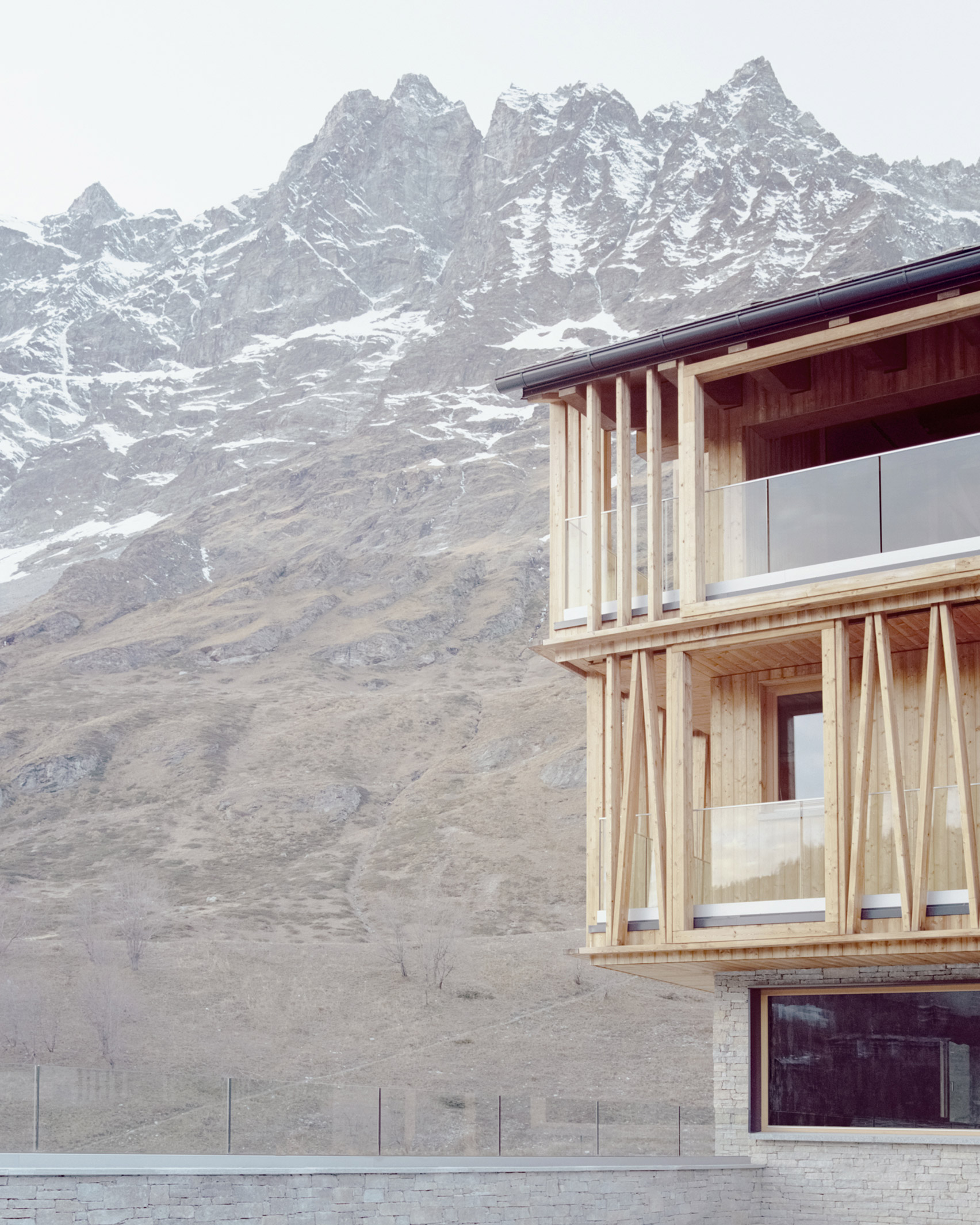
To the northwest, the facades are predominantly closed to protect the building from the cold prevailing winds. Vertical timber cladding on these sides creates a repetitive rhythm which is interrupted by irregularly placed windows that frame specific views.
The two other elevations incorporate larger windows and terraces on the upper storeys that wrap around the southeast corner. The top floor is partly lined with vertical beams that form a brise soleil, while diagonal pieces of timber form a similar screen on the two levels below.
Both terraces have a slightly wavy shape that adds a sense of visual dynamism and echoes the angular roof form. The east facade features a large loggia sheltered beneath the low eaves.
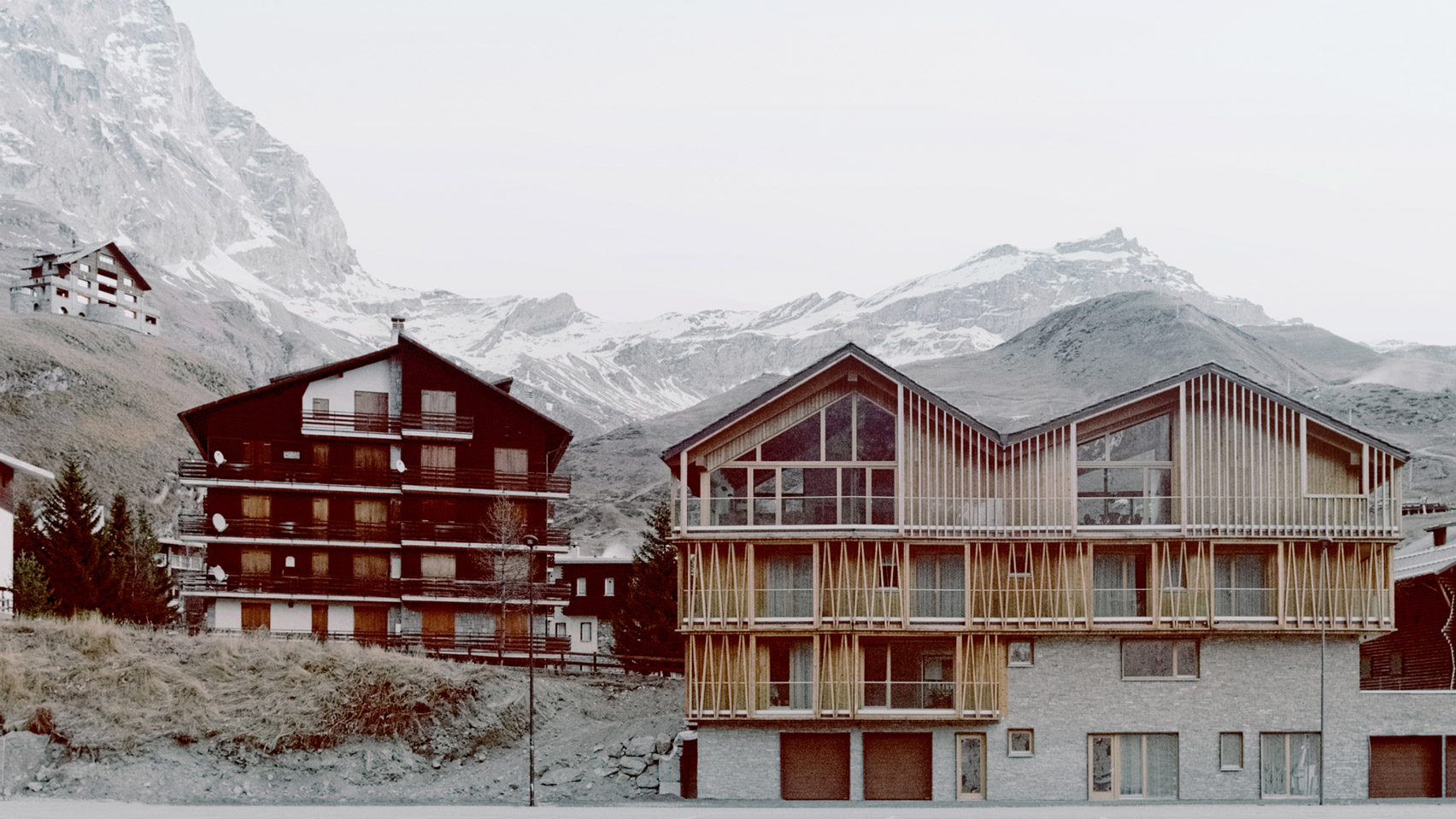
“The architecture is balanced and in harmony with the context that welcomes it,” claimed LCA Architetti. “The facades and volumes are characterised by the variation of solids and voids and by the vibrating in the light of the wooden brise soleil and of the vertical beams that draw the north side.”
“The broken line of the roof is taken up, in plan, by the design of the balconies,” the studio added, “creating an organic design as a whole.”
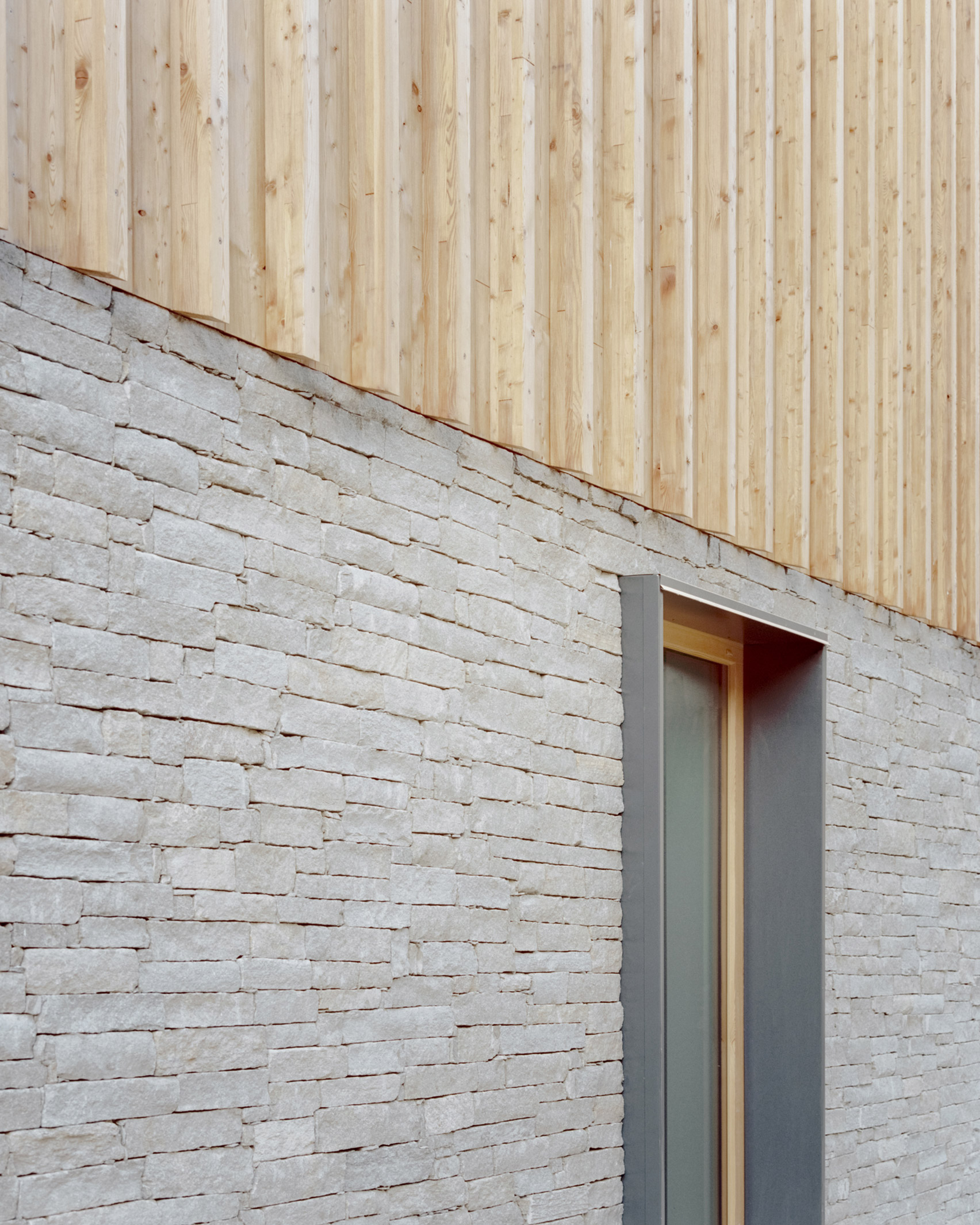
The main living areas on the top floor are lined with south-facing full-height glazing and doors that open onto the wrap-around balcony.
Like many traditional Alpine chalets, the Climber’s Refuge features a stone base with wood cladding for the levels above. The lower storey contains a self-contained three-bedroom apartment, a garage, utility spaces and ski storage.
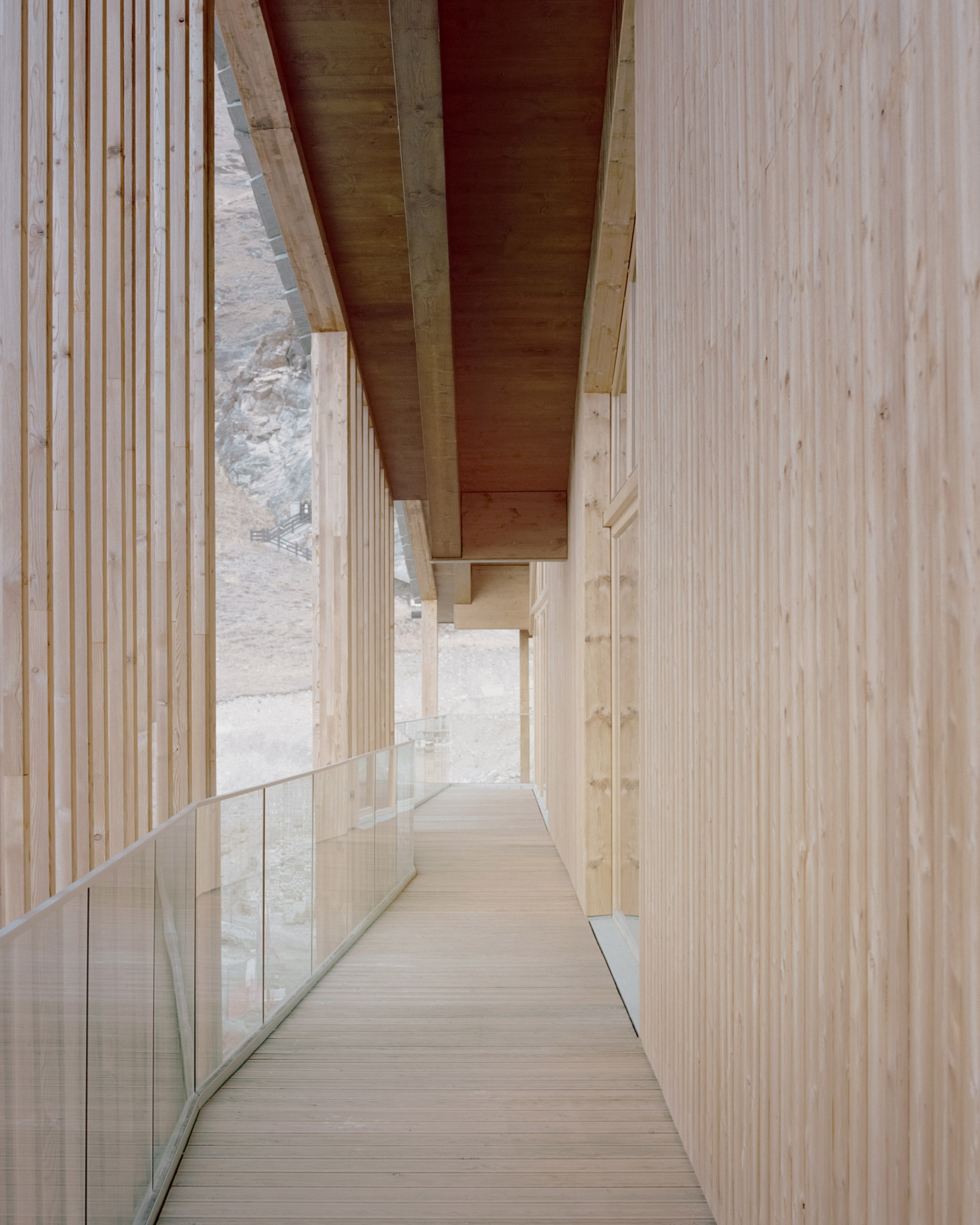
The main entrance is situated on the first floor and leads into a small lounge. To the right of the entrance is a bedroom and to the left is a spa containing a hot tub, showers, a sauna, a Turkish bath and a relaxation room.
A central staircase leads to the first floor, which accommodates four more en-suite bedrooms.
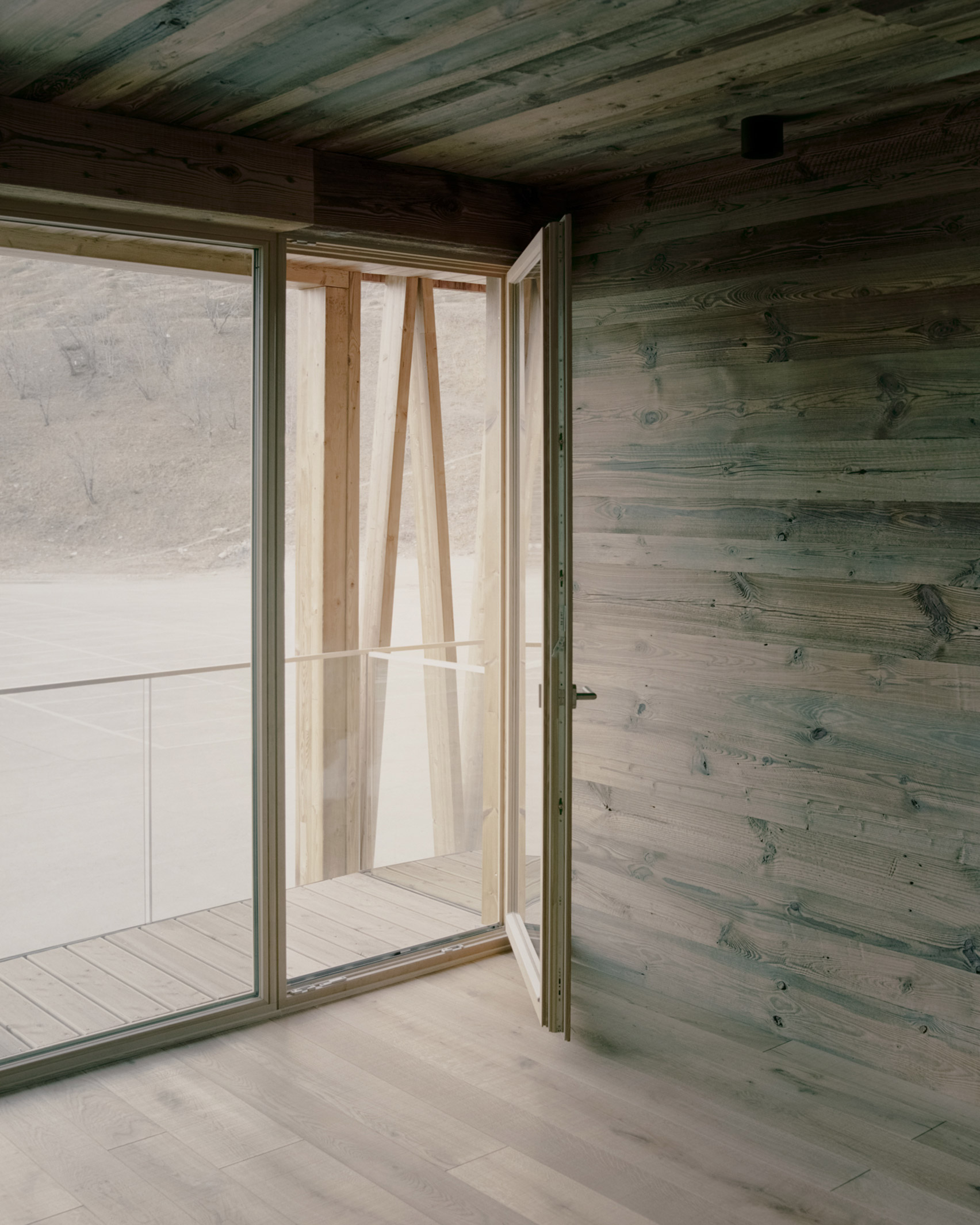
The top floor of the Climber’s Refuge contains the main living areas, including a lounge, dining room and kitchen. A large fireplace at the centre of the lounge rests on a stone plinth that can be used for seating.
The large windows ensure plenty of daylight enters the space, which features exposed sloping timber ceilings.
Wood and stone are the main materials used throughout the house, with all materials selected from renewable sources to ensure the building is as sustainable as possible.
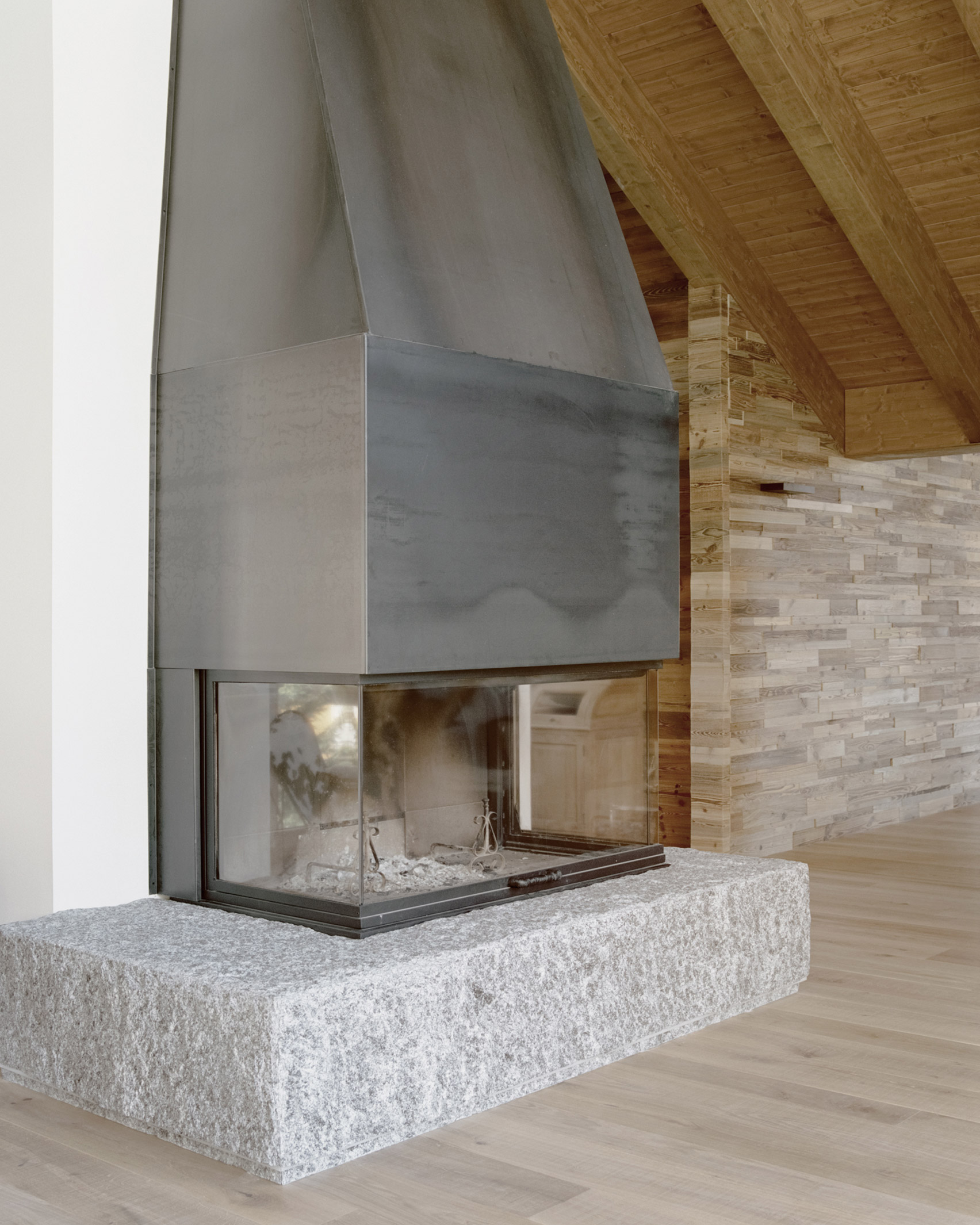
Luca Compri established his studio in 1996. He works across both public and private sector projects, with a focus on implementing sustainable practices.
LCA Architetti’s previous projects include a minimal house with fluted concrete walls and an eco-friendly residence built using wood, cork and straw.
Photography is by Simone Bossi.
The post The Climber’s Refuge is a sustainable update of the traditional Alpine chalet appeared first on Dezeen.